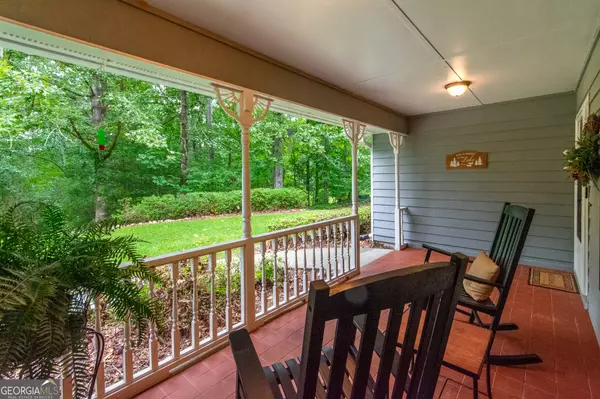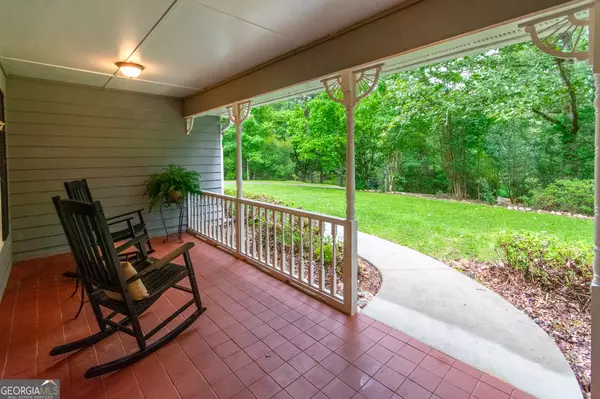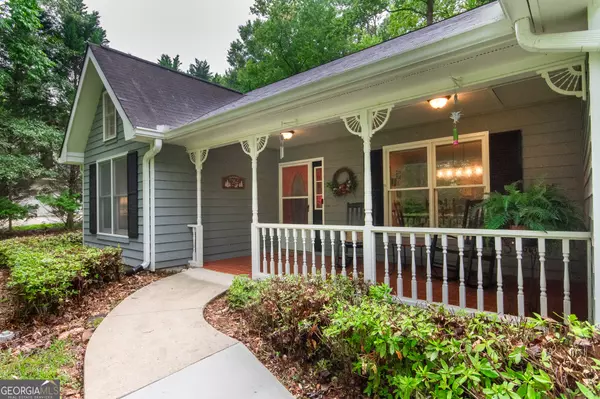3 Beds
2 Baths
1,784 SqFt
3 Beds
2 Baths
1,784 SqFt
Open House
Sun Aug 24, 1:00pm - 3:00pm
Key Details
Property Type Single Family Home
Sub Type Single Family Residence
Listing Status New
Purchase Type For Sale
Square Footage 1,784 sqft
Price per Sqft $213
Subdivision Grayson'S Landing
MLS Listing ID 10582863
Style Ranch,Traditional
Bedrooms 3
Full Baths 2
HOA Y/N Yes
Year Built 1987
Annual Tax Amount $3,111
Tax Year 24
Lot Size 2.000 Acres
Acres 2.0
Lot Dimensions 2
Property Sub-Type Single Family Residence
Source Georgia MLS 2
Property Description
Location
State GA
County Troup
Rooms
Basement None
Interior
Interior Features Master On Main Level, Separate Shower, Soaking Tub, Split Bedroom Plan, Tile Bath
Heating Heat Pump
Cooling Ceiling Fan(s), Central Air, Electric, Heat Pump
Flooring Carpet, Hardwood, Vinyl
Fireplaces Number 1
Fireplace Yes
Appliance Dishwasher, Dryer, Electric Water Heater, Ice Maker, Range, Refrigerator, Washer
Laundry In Kitchen, Laundry Closet
Exterior
Parking Features Garage, Attached, Off Street, Kitchen Level, Garage Door Opener, Side/Rear Entrance
Community Features Clubhouse, Lake, Marina
Utilities Available Cable Available, Electricity Available, High Speed Internet, Water Available
View Y/N No
Roof Type Composition
Garage Yes
Private Pool No
Building
Lot Description Cul-De-Sac, Sloped
Faces From New Franklin Rd (US-27 S). Turn right onto River Run Dr. Go for 0.7 mi. Continue on S River Run Dr. Turn right onto S Grayson Trl. Go for 0.6 mi. Home will be at the end of the cul-de sac.
Sewer Septic Tank
Water Well
Structure Type Wood Siding
New Construction No
Schools
Elementary Schools Hillcrest
Middle Schools Callaway
High Schools Callaway
Others
HOA Fee Include Other
Tax ID 0653 000059
Special Listing Condition Resale

GET MORE INFORMATION
REALTORS® | Lic# 362417 | 377664







