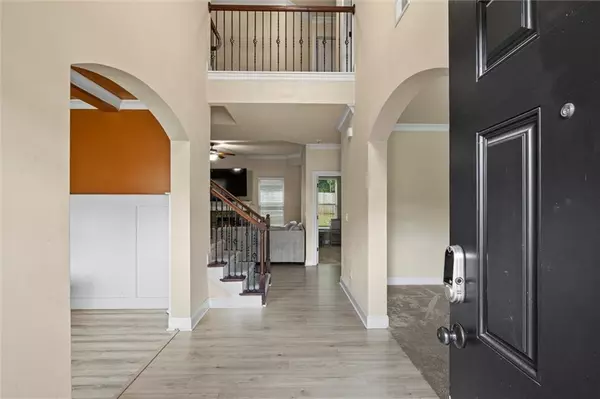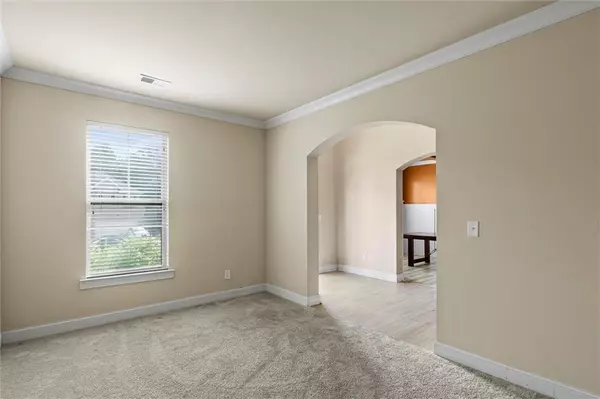
5 Beds
3 Baths
3,293 SqFt
5 Beds
3 Baths
3,293 SqFt
Open House
Sat Oct 11, 11:00pm - 1:00pm
Key Details
Property Type Single Family Home
Sub Type Single Family Residence
Listing Status Active
Purchase Type For Sale
Square Footage 3,293 sqft
Price per Sqft $132
Subdivision Rivertown Mill
MLS Listing ID 7627869
Style Modern,Traditional
Bedrooms 5
Full Baths 3
Construction Status Resale
HOA Fees $249/mo
HOA Y/N Yes
Year Built 2014
Annual Tax Amount $5,337
Tax Year 2024
Lot Size 0.367 Acres
Acres 0.367
Property Sub-Type Single Family Residence
Source First Multiple Listing Service
Property Description
Welcome to 6791 Potomac Place! This spacious 5-bedroom, 3-bath home in Fairburn offers convenience and comfort with easy access to I-285 and just 15 minutes from Hartsfield-Jackson Atlanta International Airport. The open floor plan includes a main-level guest suite, a large upstairs primary with walk-in closet, and plenty of living space for everyday life or entertaining. Outside, enjoy a fenced yard and enclosed breezeway for relaxing or hosting.
Location
State GA
County Fulton
Area Rivertown Mill
Lake Name None
Rooms
Bedroom Description Sitting Room
Other Rooms None
Basement None
Main Level Bedrooms 1
Dining Room Open Concept
Kitchen Eat-in Kitchen, Kitchen Island, Pantry Walk-In
Interior
Interior Features Entrance Foyer, Walk-In Closet(s)
Heating Natural Gas
Cooling Central Air
Flooring Carpet, Hardwood
Fireplaces Number 1
Fireplaces Type Family Room
Equipment None
Window Features Double Pane Windows,ENERGY STAR Qualified Windows
Appliance Dishwasher
Laundry Upper Level
Exterior
Exterior Feature Private Entrance, Private Yard, Rain Gutters
Parking Features Garage, Garage Door Opener, Garage Faces Front
Garage Spaces 2.0
Fence Back Yard
Pool None
Community Features None
Utilities Available Other
Waterfront Description None
View Y/N Yes
View Neighborhood
Roof Type Shingle
Street Surface Asphalt
Accessibility None
Handicap Access None
Porch Covered, Enclosed, Rear Porch
Private Pool false
Building
Lot Description Back Yard
Story Two
Foundation Concrete Perimeter
Sewer Public Sewer
Water Public
Architectural Style Modern, Traditional
Level or Stories Two
Structure Type Brick Front
Construction Status Resale
Schools
Elementary Schools E. C. West
Middle Schools Bear Creek - Fulton
High Schools Creekside
Others
Senior Community no
Restrictions true
Tax ID 07 180001192561

GET MORE INFORMATION

REALTORS® | Lic# 362417 | 377664







