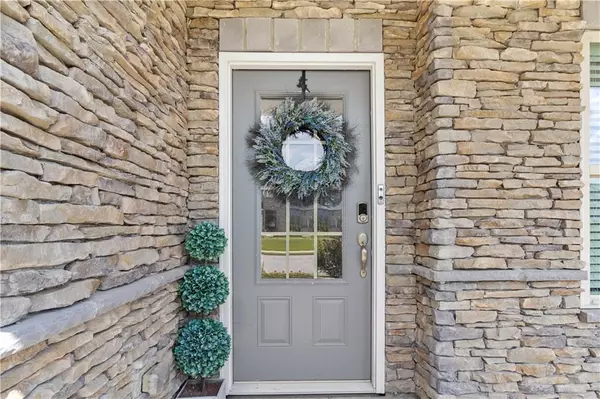5 Beds
3 Baths
3,341 SqFt
5 Beds
3 Baths
3,341 SqFt
Key Details
Property Type Single Family Home
Sub Type Single Family Residence
Listing Status Active
Purchase Type For Rent
Square Footage 3,341 sqft
Subdivision Bethany Manor
MLS Listing ID 7633823
Style Craftsman
Bedrooms 5
Full Baths 3
HOA Y/N No
Year Built 2022
Available Date 2025-10-01
Lot Size 7,405 Sqft
Acres 0.17
Property Sub-Type Single Family Residence
Source First Multiple Listing Service
Property Description
Location
State GA
County Gwinnett
Area Bethany Manor
Lake Name None
Rooms
Bedroom Description Sitting Room,Split Bedroom Plan
Other Rooms None
Basement None
Main Level Bedrooms 1
Dining Room Open Concept
Kitchen Cabinets White, Kitchen Island, Pantry Walk-In, Solid Surface Counters, View to Family Room
Interior
Interior Features Double Vanity, Entrance Foyer, High Ceilings 9 ft Main, Walk-In Closet(s)
Heating Central, Forced Air, Zoned
Cooling Ceiling Fan(s), Central Air, Humidity Control, Zoned
Flooring Carpet, Ceramic Tile, Hardwood
Fireplaces Number 1
Fireplaces Type Gas Log, Gas Starter
Equipment None
Window Features Insulated Windows,Shutters
Appliance Dishwasher, Disposal, Double Oven, ENERGY STAR Qualified Appliances, Gas Cooktop, Gas Water Heater, Microwave, Tankless Water Heater
Laundry Upper Level
Exterior
Exterior Feature Private Yard
Parking Features Garage
Garage Spaces 2.0
Fence None
Pool None
Community Features Dog Park, Homeowners Assoc, Near Schools, Near Shopping, Park, Sidewalks, Street Lights
Utilities Available Cable Available, Electricity Available, Phone Available, Sewer Available, Underground Utilities, Water Available
Waterfront Description None
View Y/N Yes
View Neighborhood
Roof Type Composition
Street Surface Paved
Accessibility None
Handicap Access None
Porch Covered, Patio
Total Parking Spaces 2
Private Pool false
Building
Lot Description Corner Lot, Level
Story Two
Architectural Style Craftsman
Level or Stories Two
Structure Type Brick Front,Cement Siding
Schools
Elementary Schools Partee
Middle Schools Shiloh
High Schools Shiloh
Others
Senior Community no
Tax ID R6036 446

GET MORE INFORMATION
REALTORS® | Lic# 362417 | 377664







