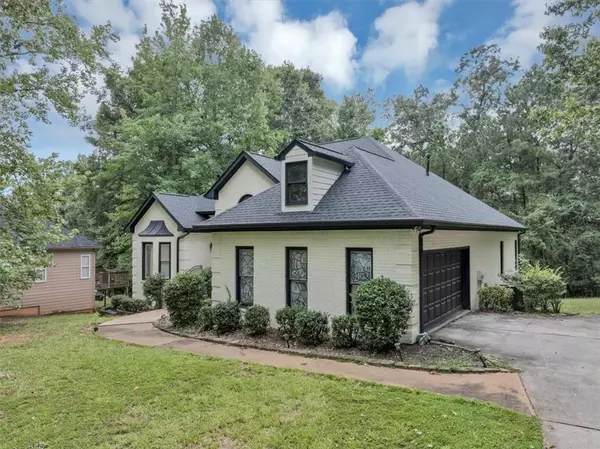
3 Beds
2.5 Baths
2,215 SqFt
3 Beds
2.5 Baths
2,215 SqFt
Open House
Sat Oct 04, 2:00pm - 5:00pm
Sun Oct 05, 2:00pm - 5:00pm
Key Details
Property Type Single Family Home
Sub Type Single Family Residence
Listing Status Active
Purchase Type For Sale
Square Footage 2,215 sqft
Price per Sqft $218
MLS Listing ID 7641073
Style Rustic
Bedrooms 3
Full Baths 2
Half Baths 1
Construction Status Resale
HOA Y/N No
Year Built 1993
Annual Tax Amount $425,133
Tax Year 2025
Lot Size 0.695 Acres
Acres 0.695
Property Sub-Type Single Family Residence
Source First Multiple Listing Service
Property Description
The split-bedroom layout includes a generously sized primary suite with a large bathroom featuring dual vanities. Enjoy peaceful mornings in the breakfast room overlooking the wooded backyard or step out to the deck to soak up the serene surroundings. The family room offers a cozy fireplace, and there's a separate living room that can serve as an office or flex space. Hardwood floors flow throughout the main living areas. Situated in a desirable Southwest Atlanta community, this home is move-in ready and allows for personal touches to make it your own.
To assist with updates, the sellers are offering a $5,000 appliance package credit with an acceptable offer.
Location
State GA
County Fulton
Area None
Lake Name None
Rooms
Bedroom Description None
Other Rooms None
Basement Bath/Stubbed, Daylight, Exterior Entry, Full
Main Level Bedrooms 3
Dining Room None
Kitchen None
Interior
Interior Features Double Vanity, Walk-In Closet(s)
Heating Natural Gas, Central
Cooling Central Air
Flooring Carpet, Hardwood
Fireplaces Number 1
Fireplaces Type Living Room
Equipment None
Window Features None
Appliance Gas Water Heater
Laundry Other
Exterior
Exterior Feature None
Parking Features Garage
Garage Spaces 2.0
Fence None
Pool None
Community Features Other
Utilities Available Cable Available, Sewer Available, Electricity Available, Water Available, Natural Gas Available
Waterfront Description None
View Y/N Yes
View Other
Roof Type Other
Street Surface Other
Accessibility None
Handicap Access None
Porch None
Total Parking Spaces 2
Private Pool false
Building
Lot Description Other
Story One
Foundation None
Sewer Public Sewer
Water Public
Architectural Style Rustic
Level or Stories One
Structure Type Brick,Vinyl Siding
Construction Status Resale
Schools
Elementary Schools Beecher Hills
Middle Schools Jean Childs Young
High Schools Benjamin E. Mays
Others
Senior Community no
Restrictions false
Tax ID 14 023500070605

GET MORE INFORMATION

REALTORS® | Lic# 362417 | 377664







