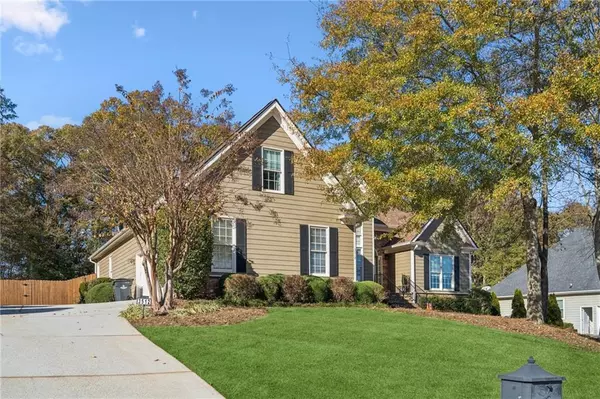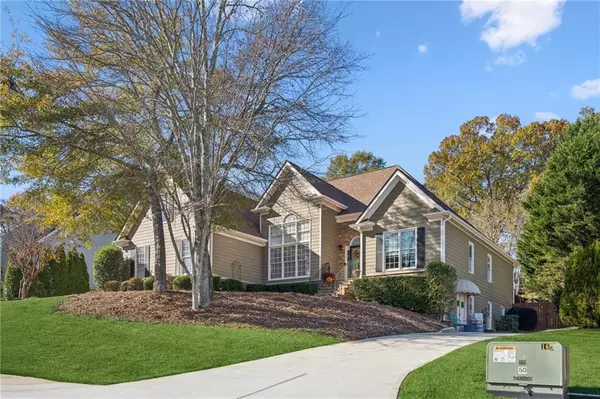
4 Beds
4 Baths
5,184 SqFt
4 Beds
4 Baths
5,184 SqFt
Open House
Sat Nov 22, 11:00pm - 2:00pm
Key Details
Property Type Single Family Home
Sub Type Single Family Residence
Listing Status Active
Purchase Type For Sale
Square Footage 5,184 sqft
Price per Sqft $103
Subdivision Stone Hall Plantation
MLS Listing ID 7643760
Style Traditional
Bedrooms 4
Full Baths 4
Construction Status Resale
HOA Fees $200/ann
HOA Y/N Yes
Year Built 2002
Annual Tax Amount $5,054
Tax Year 2024
Lot Size 0.640 Acres
Acres 0.64
Property Sub-Type Single Family Residence
Source First Multiple Listing Service
Property Description
Move-in ready and meticulously maintained, this home is ideal for those relocating to Georgia who want space, flexibility, and a welcoming community. Just minutes from Winder, shopping, dining, parks, and schools, you'll enjoy the peaceful feel of a quiet neighborhood with unbeatable access to everything you need. Welcome home to a property that truly offers it all.
Location
State GA
County Gwinnett
Area Stone Hall Plantation
Lake Name None
Rooms
Bedroom Description Master on Main,Split Bedroom Plan
Other Rooms None
Basement Walk-Out Access, Daylight, Driveway Access, Exterior Entry, Finished, Full
Main Level Bedrooms 3
Dining Room Separate Dining Room, Open Concept
Kitchen View to Family Room, Breakfast Bar, Breakfast Room, Cabinets Other, Eat-in Kitchen, Keeping Room, Pantry, Stone Counters
Interior
Interior Features Walk-In Closet(s), Tray Ceiling(s), His and Hers Closets, Entrance Foyer 2 Story, Entrance Foyer, High Ceilings 10 ft Main, High Ceilings 9 ft Main
Heating Central, Natural Gas, Zoned
Cooling Ceiling Fan(s), Central Air, Zoned
Flooring Hardwood
Fireplaces Number 1
Fireplaces Type Masonry, Family Room
Equipment None
Window Features Double Pane Windows
Appliance Dishwasher, Gas Range, Microwave, Range Hood
Laundry Laundry Room, Main Level, Laundry Chute, Other
Exterior
Exterior Feature Rain Gutters, Private Yard
Parking Features Garage, Driveway, Parking Pad, Garage Door Opener, Garage Faces Side
Garage Spaces 2.0
Fence Back Yard, Fenced, Privacy
Pool None
Community Features None
Utilities Available Water Available, Phone Available, Natural Gas Available, Cable Available, Electricity Available
Waterfront Description None
View Y/N Yes
View Neighborhood
Roof Type Composition
Street Surface Asphalt,Paved
Accessibility None
Handicap Access None
Porch Deck, Covered
Total Parking Spaces 4
Private Pool false
Building
Lot Description Back Yard, Front Yard, Private, Landscaped
Story Three Or More
Foundation Concrete Perimeter
Sewer Septic Tank
Water Public
Architectural Style Traditional
Level or Stories Three Or More
Structure Type Wood Siding
Construction Status Resale
Schools
Elementary Schools Harbins
Middle Schools Mcconnell
High Schools Archer
Others
HOA Fee Include Maintenance Grounds
Senior Community no
Restrictions false
Tax ID R5354 152
Acceptable Financing Cash, Conventional, FHA, VA Loan
Listing Terms Cash, Conventional, FHA, VA Loan
Virtual Tour https://listings.infocusvirtualtours.com/sites/mnajgqv/unbranded

GET MORE INFORMATION

REALTORS® | Lic# 362417 | 377664







