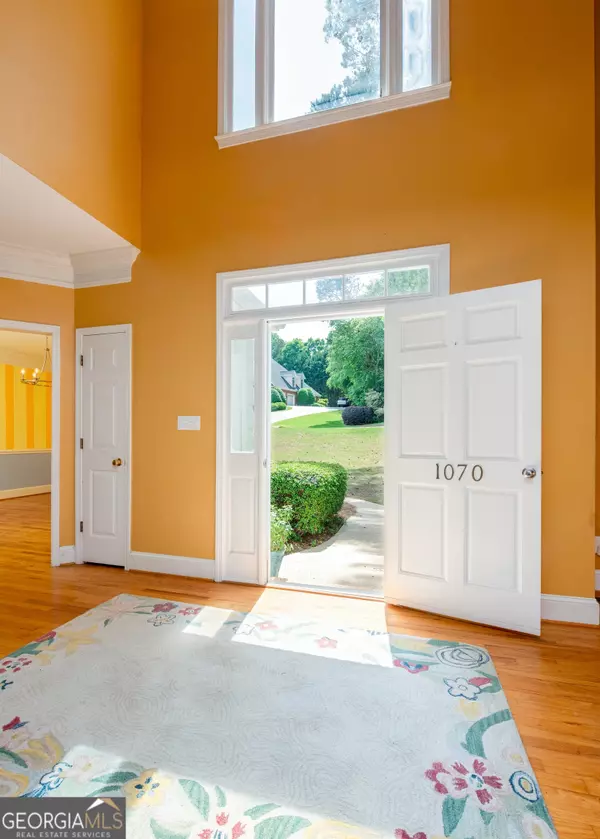
5 Beds
5.5 Baths
5,054 SqFt
5 Beds
5.5 Baths
5,054 SqFt
Key Details
Property Type Single Family Home
Sub Type Single Family Residence
Listing Status Active
Purchase Type For Sale
Square Footage 5,054 sqft
Price per Sqft $154
Subdivision Jennings Mill
MLS Listing ID 10601008
Style French Provincial
Bedrooms 5
Full Baths 5
Half Baths 1
HOA Fees $1,561
HOA Y/N Yes
Year Built 1990
Annual Tax Amount $4,294
Tax Year 2024
Lot Size 0.800 Acres
Acres 0.8
Lot Dimensions 34848
Property Sub-Type Single Family Residence
Source Georgia MLS 2
Property Description
Location
State GA
County Oconee
Rooms
Basement Bath Finished, Concrete, Daylight, Exterior Entry, Interior Entry
Interior
Interior Features Double Vanity, High Ceilings, Separate Shower, Soaking Tub, Entrance Foyer, Vaulted Ceiling(s), Walk-In Closet(s)
Heating Central
Cooling Central Air
Flooring Carpet, Hardwood
Fireplaces Number 1
Fireplace Yes
Appliance Cooktop, Dishwasher, Disposal, Dryer, Gas Water Heater, Oven, Refrigerator, Washer
Laundry In Kitchen
Exterior
Parking Features Garage, Off Street, Side/Rear Entrance
Community Features Lake, Street Lights
Utilities Available Cable Available, High Speed Internet, Natural Gas Available
View Y/N No
Roof Type Composition
Garage Yes
Private Pool No
Building
Lot Description Other, Sloped
Faces From UGA take US-29 S/US-78 W to Epps Bridge Parkway. Take exit 1 onto the Oconee Connector, Plaza Parkway then Jennings Mill to Meriweather to Ramser.
Sewer Septic Tank
Water Public
Architectural Style French Provincial
Structure Type Stucco
New Construction No
Schools
Elementary Schools Malcom Bridge
Middle Schools Malcom Bridge
High Schools North Oconee
Others
HOA Fee Include Management Fee,Other,Private Roads,Security
Tax ID C 01I 050A
Special Listing Condition Fixer

GET MORE INFORMATION

REALTORS® | Lic# 362417 | 377664







