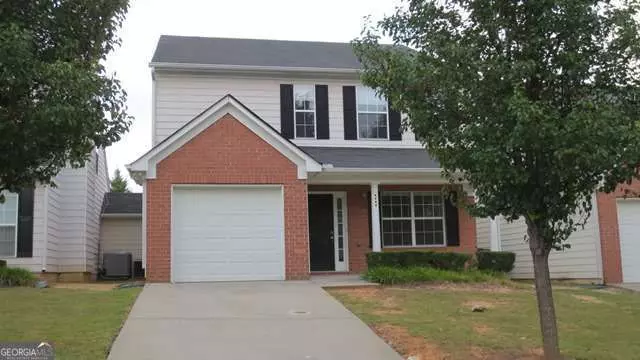
2 Beds
3 Baths
1,812 SqFt
2 Beds
3 Baths
1,812 SqFt
Key Details
Property Type Single Family Home
Sub Type Single Family Residence
Listing Status New
Purchase Type For Rent
Square Footage 1,812 sqft
Subdivision Ravenwood
MLS Listing ID 10608035
Style Brick/Frame,Traditional
Bedrooms 2
Full Baths 3
HOA Y/N Yes
Year Built 2002
Lot Size 1,742 Sqft
Acres 0.04
Lot Dimensions 1742.4
Property Sub-Type Single Family Residence
Source Georgia MLS 2
Property Description
Location
State GA
County Fulton
Rooms
Basement None
Interior
Interior Features Double Vanity, High Ceilings, Separate Shower, Soaking Tub, Walk-In Closet(s)
Heating Natural Gas, Other
Cooling Ceiling Fan(s), Central Air, Electric
Flooring Carpet, Hardwood
Fireplaces Number 1
Fireplaces Type Factory Built, Family Room
Fireplace Yes
Appliance Dishwasher, Gas Water Heater, Refrigerator
Laundry In Kitchen, Laundry Closet
Exterior
Parking Features Attached, Kitchen Level
Garage Spaces 1.0
Community Features Sidewalks
Utilities Available Underground Utilities
Waterfront Description No Dock Rights
View Y/N No
Roof Type Composition
Total Parking Spaces 1
Garage Yes
Private Pool No
Building
Lot Description None
Faces Please use google maps.
Foundation Slab
Sewer Public Sewer
Water Public
Structure Type Brick,Vinyl Siding
New Construction No
Schools
Elementary Schools Liberty Point
Middle Schools Bear Creek
High Schools Creekside
Others
HOA Fee Include Management Fee
Tax ID 09F210601111164
Special Listing Condition Updated/Remodeled
Pets Allowed No

GET MORE INFORMATION

REALTORS® | Lic# 362417 | 377664







