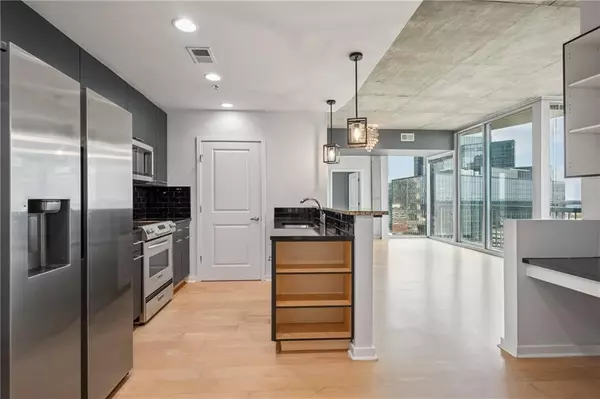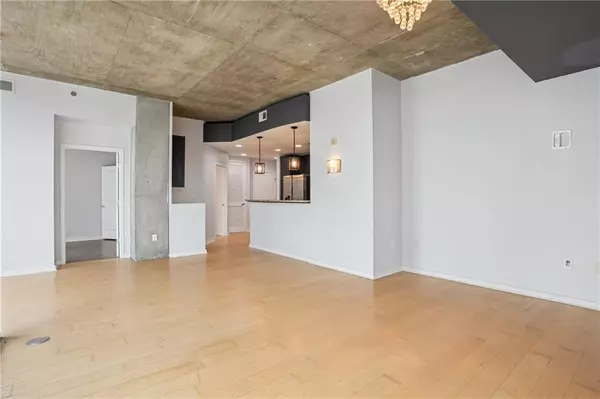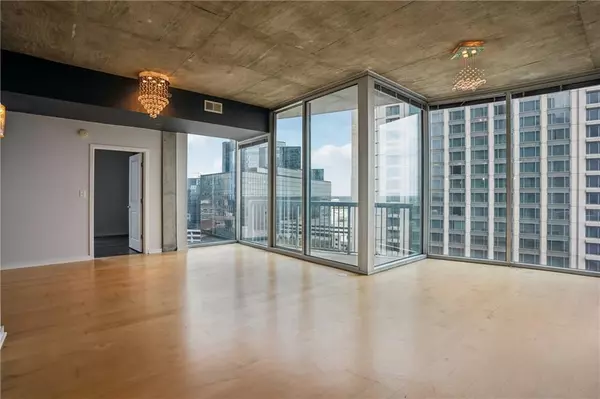
2 Beds
2 Baths
1,223 SqFt
2 Beds
2 Baths
1,223 SqFt
Key Details
Property Type Condo
Sub Type Condominium
Listing Status Active
Purchase Type For Sale
Square Footage 1,223 sqft
Price per Sqft $363
Subdivision Realm
MLS Listing ID 7652884
Style Contemporary,Modern
Bedrooms 2
Full Baths 2
Construction Status Resale
HOA Fees $736/mo
HOA Y/N Yes
Year Built 2005
Annual Tax Amount $7,241
Tax Year 2024
Lot Size 1,224 Sqft
Acres 0.0281
Property Sub-Type Condominium
Source First Multiple Listing Service
Property Description
Location
State GA
County Fulton
Area Realm
Lake Name None
Rooms
Bedroom Description Master on Main,Roommate Floor Plan,Split Bedroom Plan
Other Rooms None
Basement None
Main Level Bedrooms 2
Dining Room Open Concept
Kitchen Breakfast Bar, Cabinets Other, Eat-in Kitchen, Solid Surface Counters, View to Family Room
Interior
Interior Features High Ceilings 10 ft Main, High Speed Internet, Walk-In Closet(s)
Heating Central
Cooling Central Air
Flooring Hardwood
Fireplaces Type None
Equipment None
Window Features None
Appliance Dishwasher, Disposal, Electric Range, Electric Water Heater, Microwave, Refrigerator, Washer
Laundry Electric Dryer Hookup, In Kitchen, Laundry Closet
Exterior
Exterior Feature Balcony
Parking Features Assigned, Covered, Garage, Parking Lot
Garage Spaces 2.0
Fence None
Pool In Ground, Private, Salt Water
Community Features Business Center, Catering Kitchen, Clubhouse, Concierge, Dog Park, Fitness Center, Gated, Homeowners Assoc, Meeting Room, Near Beltline, Near Public Transport, Pool
Utilities Available Cable Available, Electricity Available, Phone Available, Sewer Available, Water Available
Waterfront Description None
View Y/N Yes
View City
Roof Type Tar/Gravel
Street Surface Asphalt
Accessibility Accessible Bedroom, Accessible Closets, Accessible Elevator Installed, Accessible Full Bath, Accessible Hallway(s), Accessible Kitchen
Handicap Access Accessible Bedroom, Accessible Closets, Accessible Elevator Installed, Accessible Full Bath, Accessible Hallway(s), Accessible Kitchen
Porch Patio
Total Parking Spaces 2
Private Pool true
Building
Lot Description Other
Story One
Foundation Concrete Perimeter
Sewer Public Sewer
Water Public
Architectural Style Contemporary, Modern
Level or Stories One
Structure Type Concrete
Construction Status Resale
Schools
Elementary Schools Sara Rawson Smith
Middle Schools Willis A. Sutton
High Schools North Atlanta
Others
HOA Fee Include Door person,Insurance,Maintenance Grounds,Maintenance Structure,Pest Control,Receptionist,Reserve Fund,Security,Swim,Termite,Tennis,Trash
Senior Community no
Restrictions true
Tax ID 17 0062 LL3905
Ownership Condominium
Acceptable Financing Conventional
Listing Terms Conventional
Financing yes

GET MORE INFORMATION

REALTORS® | Lic# 362417 | 377664







