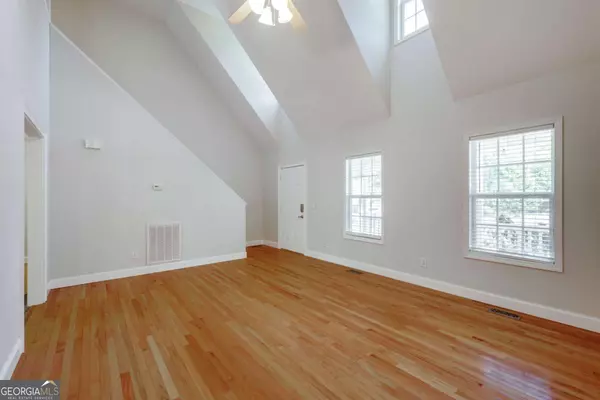
3 Beds
2.5 Baths
1,597 SqFt
3 Beds
2.5 Baths
1,597 SqFt
Open House
Sun Oct 05, 2:00pm - 4:00pm
Key Details
Property Type Single Family Home
Sub Type Single Family Residence
Listing Status New
Purchase Type For Sale
Square Footage 1,597 sqft
Price per Sqft $250
Subdivision Brittanys Garden Sub Ph 2
MLS Listing ID 10610781
Style Cape Cod
Bedrooms 3
Full Baths 2
Half Baths 1
HOA Fees $100
HOA Y/N Yes
Year Built 2004
Annual Tax Amount $3,626
Tax Year 2024
Lot Size 1.330 Acres
Acres 1.33
Lot Dimensions 1.33
Property Sub-Type Single Family Residence
Source Georgia MLS 2
Property Description
Location
State GA
County Clarke
Rooms
Bedroom Description Master On Main Level
Other Rooms Outbuilding
Basement None
Interior
Interior Features Double Vanity, High Ceilings, Master On Main Level, Separate Shower, Soaking Tub, Vaulted Ceiling(s), Walk-In Closet(s)
Heating Electric, Heat Pump
Cooling Central Air, Electric
Flooring Carpet, Hardwood, Vinyl
Fireplaces Number 1
Fireplaces Type Living Room
Fireplace Yes
Appliance Dishwasher, Microwave, Range
Laundry In Hall
Exterior
Parking Features Storage, Attached, Kitchen Level
Fence Back Yard, Chain Link, Fenced, Wood
Pool In Ground, Salt Water
Community Features None
Utilities Available Electricity Available, Phone Available, Sewer Connected, Water Available
View Y/N No
Roof Type Composition
Garage Yes
Private Pool Yes
Building
Lot Description Cul-De-Sac
Faces From hwy 72 (Hull Rd) turn onto Lawton Lane then turn onto Cheyenne.
Foundation Block
Sewer Septic Tank
Water Public
Architectural Style Cape Cod
Structure Type Vinyl Siding
New Construction No
Schools
Elementary Schools Jj Harris
Middle Schools Coile
High Schools Cedar Shoals
Others
HOA Fee Include Other
Tax ID 214A1 A012
Acceptable Financing Cash, Conventional, FHA, VA Loan
Listing Terms Cash, Conventional, FHA, VA Loan
Special Listing Condition Resale
Virtual Tour https://www.zillow.com/view-imx/d7fd58e9-3730-48ab-9dbb-7828921d5904?setAttribution=mls&wl=true&initialViewType=pano&utm_source=dashboard

GET MORE INFORMATION

REALTORS® | Lic# 362417 | 377664







