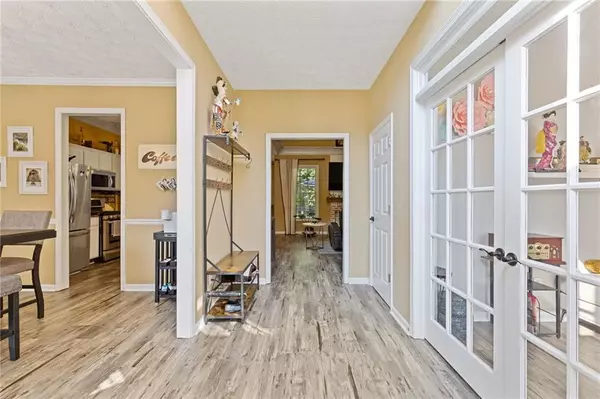
6 Beds
4 Baths
3,818 SqFt
6 Beds
4 Baths
3,818 SqFt
Open House
Sun Nov 23, 2:00pm - 4:00pm
Key Details
Property Type Single Family Home
Sub Type Single Family Residence
Listing Status Active
Purchase Type For Sale
Square Footage 3,818 sqft
Price per Sqft $153
Subdivision Weatherstone Lake
MLS Listing ID 7654233
Style Traditional
Bedrooms 6
Full Baths 4
Construction Status Resale
HOA Fees $700/ann
HOA Y/N Yes
Year Built 1999
Annual Tax Amount $7,484
Tax Year 2024
Lot Size 1.160 Acres
Acres 1.16
Property Sub-Type Single Family Residence
Source First Multiple Listing Service
Property Description
Inside, you'll love the bright two-story foyer, soaring 2-story fireside great room with backyard views, open granite kitchen, formal dining, and main-level guest suite. Upstairs, the oversized primary suite offers a serene escape with a sitting room, custom accent wall, and a newly renovated spa-style shower. A connected secondary bedroom has been converted into a boutique walk-in closet (easy to convert back).
The finished terrace level is a standout; complete with its own full kitchen, living/dining area, bedroom, laundry, and luxury bath. Ideal for an in-law suite, teen suite, guest apartment, or income potential.
Outdoors, enjoy peaceful mornings on the deck, golden-hour lake views, and direct backyard access to the nearby lake for fishing, walking, or unwinding in nature. Plus, you're just minutes from Lake Lanier, marinas, and the world-class Chateau Elan winery, golf, and spa.
A rare value at this price. Come make it yours today!
Home Features: newer HVAC (2020/2021), newer roof, tankless water heaters, radon mitigation, 2 kitchens, 2 laundry rooms, plus storage/workshop space and more..
Location
State GA
County Gwinnett
Area Weatherstone Lake
Lake Name None
Rooms
Bedroom Description Oversized Master,Sitting Room
Other Rooms None
Basement Finished, Finished Bath, Full, Walk-Out Access
Main Level Bedrooms 1
Dining Room Separate Dining Room
Kitchen Breakfast Bar, Cabinets White, Eat-in Kitchen, Pantry, Solid Surface Counters, View to Family Room
Interior
Interior Features Entrance Foyer 2 Story, High Ceilings 10 ft Main, High Ceilings 10 ft Upper, High Speed Internet, His and Hers Closets, Smart Home, Walk-In Closet(s)
Heating Central, Zoned
Cooling Ceiling Fan(s), Central Air, Zoned
Flooring Carpet, Ceramic Tile, Luxury Vinyl
Fireplaces Number 1
Fireplaces Type Family Room, Gas Log
Equipment None
Window Features Bay Window(s),Window Treatments
Appliance Dishwasher, Gas Range, Microwave, Refrigerator, Self Cleaning Oven, Tankless Water Heater
Laundry Laundry Room, Lower Level, Main Level
Exterior
Exterior Feature Rain Gutters, Rear Stairs
Parking Features Attached, Driveway, Garage, Garage Door Opener, Garage Faces Side, Kitchen Level
Garage Spaces 2.0
Fence None
Pool None
Community Features Clubhouse, Fishing, Homeowners Assoc, Lake, Playground, Pool, Sidewalks, Street Lights, Tennis Court(s)
Utilities Available Cable Available, Electricity Available, Natural Gas Available, Phone Available, Underground Utilities, Water Available
Waterfront Description None
View Y/N Yes
View Lake, Trees/Woods
Roof Type Composition,Shingle
Street Surface Paved
Accessibility None
Handicap Access None
Porch Deck
Private Pool false
Building
Lot Description Back Yard, Front Yard, Landscaped, Wooded
Story Three Or More
Foundation Concrete Perimeter
Sewer Septic Tank
Water Public
Architectural Style Traditional
Level or Stories Three Or More
Structure Type Brick Front,HardiPlank Type
Construction Status Resale
Schools
Elementary Schools Duncan Creek
Middle Schools Osborne
High Schools Mill Creek
Others
HOA Fee Include Reserve Fund,Swim,Tennis
Senior Community no
Restrictions false
Tax ID R3007D127

GET MORE INFORMATION

REALTORS® | Lic# 362417 | 377664







