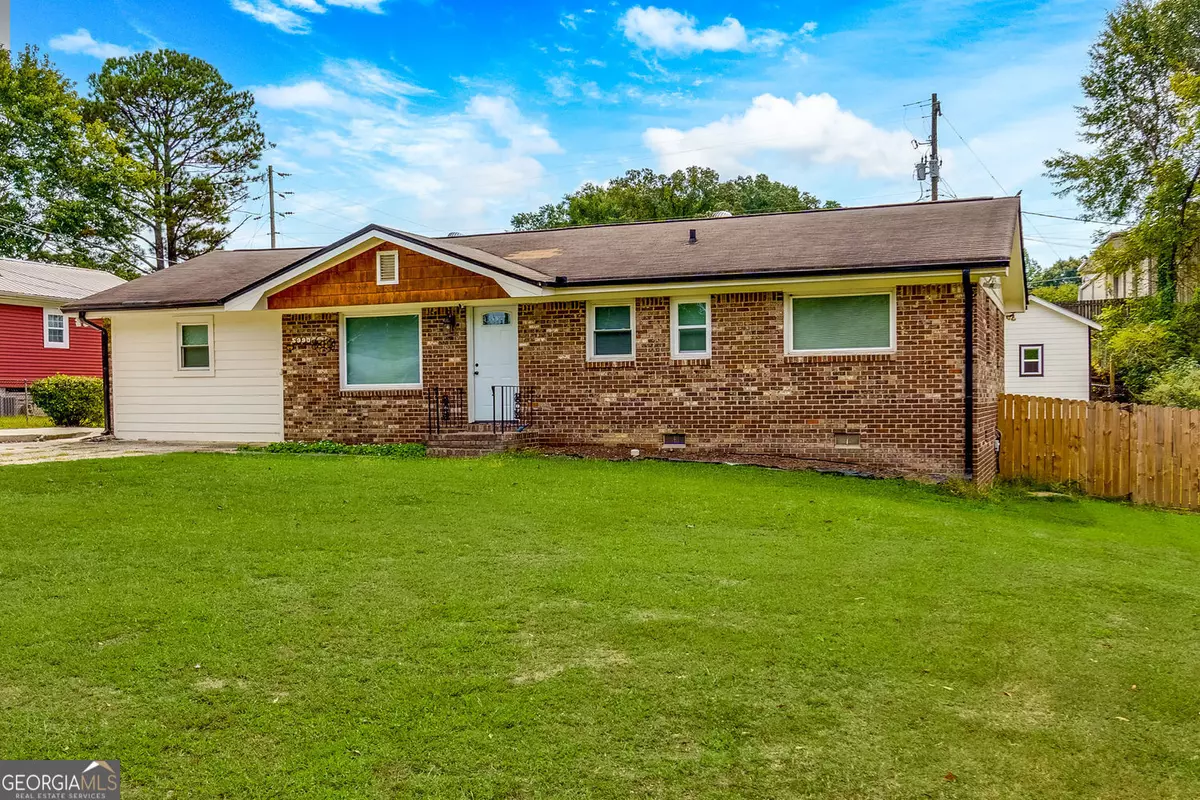
5 Beds
3.5 Baths
1,107 SqFt
5 Beds
3.5 Baths
1,107 SqFt
Key Details
Property Type Single Family Home
Sub Type Single Family Residence
Listing Status New
Purchase Type For Sale
Square Footage 1,107 sqft
Price per Sqft $325
Subdivision Stephens
MLS Listing ID 10612823
Style Ranch
Bedrooms 5
Full Baths 3
Half Baths 1
HOA Y/N No
Year Built 1970
Annual Tax Amount $1,901
Tax Year 2024
Lot Size 0.291 Acres
Acres 0.291
Lot Dimensions 12675.96
Property Sub-Type Single Family Residence
Source Georgia MLS 2
Property Description
Location
State GA
County Cobb
Rooms
Other Rooms Shed(s)
Basement Crawl Space
Dining Room Dining Rm/Living Rm Combo
Interior
Interior Features Other
Heating Central
Cooling Central Air, Ceiling Fan(s)
Flooring Other
Fireplace No
Appliance Dishwasher, Microwave, Gas Water Heater, Refrigerator
Laundry Other
Exterior
Exterior Feature Other
Parking Features Parking Pad, Kitchen Level
Garage Spaces 4.0
Community Features None
Utilities Available Other
View Y/N No
Roof Type Composition
Total Parking Spaces 4
Garage No
Private Pool No
Building
Lot Description Level
Faces GPS Friendly
Sewer Public Sewer
Water Public
Architectural Style Ranch
Structure Type Other
New Construction No
Schools
Elementary Schools Hendricks
Middle Schools Garrett
High Schools South Cobb
Others
HOA Fee Include None
Tax ID 18009600730
Acceptable Financing Cash, Conventional, FHA, VA Loan
Listing Terms Cash, Conventional, FHA, VA Loan
Special Listing Condition Resale, Updated/Remodeled

GET MORE INFORMATION

REALTORS® | Lic# 362417 | 377664







