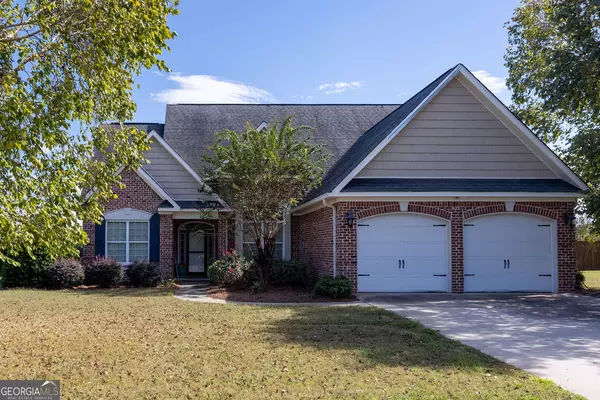
4 Beds
3 Baths
2,399 SqFt
4 Beds
3 Baths
2,399 SqFt
Key Details
Property Type Single Family Home
Sub Type Single Family Residence
Listing Status Active
Purchase Type For Sale
Square Footage 2,399 sqft
Price per Sqft $166
Subdivision Falcon Crest
MLS Listing ID 10621148
Style Traditional
Bedrooms 4
Full Baths 3
HOA Fees $275
HOA Y/N Yes
Year Built 2007
Annual Tax Amount $3,747
Tax Year 24
Lot Size 0.750 Acres
Acres 0.75
Lot Dimensions 32670
Property Sub-Type Single Family Residence
Source Georgia MLS 2
Property Description
Location
State GA
County Peach
Rooms
Bedroom Description Master On Main Level
Basement None
Dining Room Separate Room
Interior
Interior Features High Ceilings, Master On Main Level, Separate Shower, Split Bedroom Plan
Heating Central
Cooling Central Air
Flooring Carpet, Hardwood, Laminate, Tile
Fireplaces Number 2
Fireplaces Type Gas Log, Masonry, Outside
Fireplace Yes
Appliance Dishwasher, Range, Refrigerator
Laundry In Kitchen, Laundry Closet
Exterior
Parking Features Garage, Attached
Garage Spaces 2.0
Community Features None
Utilities Available Cable Available, Electricity Available, High Speed Internet, Natural Gas Available, Sewer Available, Water Available
View Y/N No
Roof Type Composition
Total Parking Spaces 2
Garage Yes
Private Pool No
Building
Lot Description Level, Open Lot
Faces From I-75 South, take exit 149: SR-49 to the right. Proceed 1.1 miles to SR-42 to the right. After .3 miles, take Mosley Road to the left. In 2.4 miles, you turn right onto Falcon Crest Way and Left onto Peregrine Drive.
Sewer Septic Tank
Water Public
Architectural Style Traditional
Structure Type Brick,Concrete
New Construction No
Schools
Elementary Schools Byron
Middle Schools Byron
High Schools Peach County
Others
HOA Fee Include Maintenance Grounds
Tax ID 045 177
Special Listing Condition Resale

GET MORE INFORMATION

REALTORS® | Lic# 362417 | 377664







