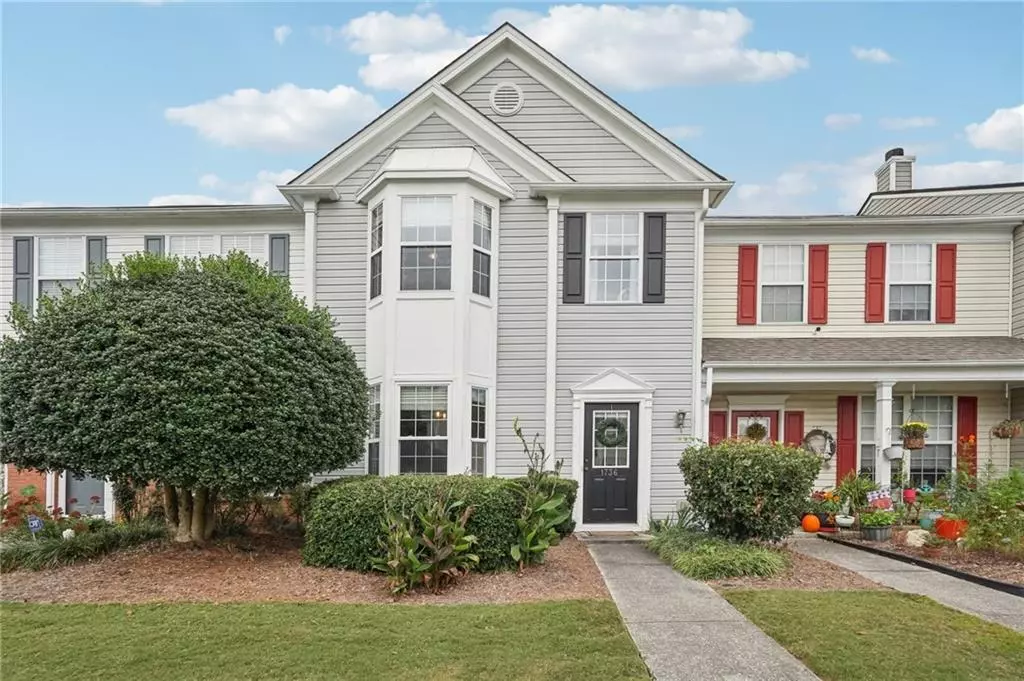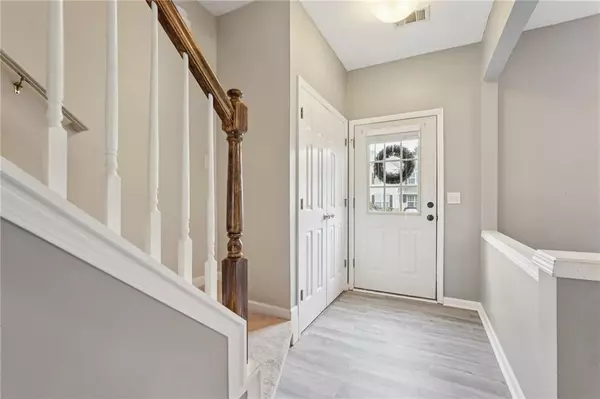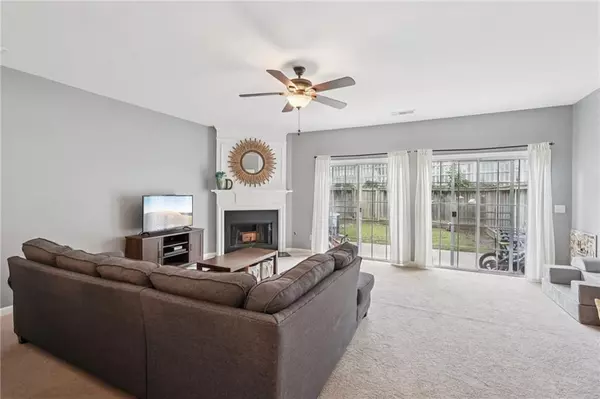
3 Beds
2.5 Baths
1,410 SqFt
3 Beds
2.5 Baths
1,410 SqFt
Key Details
Property Type Condo
Sub Type Condominium
Listing Status Active
Purchase Type For Sale
Square Footage 1,410 sqft
Price per Sqft $202
Subdivision Cedarlake
MLS Listing ID 7661696
Style Townhouse,Traditional
Bedrooms 3
Full Baths 2
Half Baths 1
Construction Status Resale
HOA Fees $195/mo
HOA Y/N Yes
Year Built 2000
Annual Tax Amount $2,730
Tax Year 2025
Lot Size 2,178 Sqft
Acres 0.05
Property Sub-Type Condominium
Source First Multiple Listing Service
Property Description
Location
State GA
County Cobb
Area Cedarlake
Lake Name None
Rooms
Bedroom Description None
Other Rooms None
Basement None
Dining Room None
Kitchen Cabinets White, Eat-in Kitchen, Laminate Counters, Pantry
Interior
Interior Features Double Vanity
Heating Central
Cooling Ceiling Fan(s), Central Air
Flooring Carpet
Fireplaces Number 1
Fireplaces Type Factory Built, Family Room
Equipment None
Window Features Insulated Windows
Appliance Dishwasher, Disposal, Gas Range
Laundry Upper Level
Exterior
Exterior Feature None
Parking Features Parking Pad
Fence Back Yard
Pool None
Community Features None
Utilities Available Cable Available, Electricity Available, Natural Gas Available
Waterfront Description None
View Y/N Yes
View Lake
Roof Type Composition
Street Surface Asphalt
Accessibility Accessible Hallway(s), Accessible Kitchen Appliances, Accessible Washer/Dryer
Handicap Access Accessible Hallway(s), Accessible Kitchen Appliances, Accessible Washer/Dryer
Porch None
Total Parking Spaces 2
Private Pool false
Building
Lot Description Back Yard, Front Yard, Lake On Lot, Level
Story Two
Foundation None
Sewer Public Sewer
Water Public
Architectural Style Townhouse, Traditional
Level or Stories Two
Structure Type Aluminum Siding
Construction Status Resale
Schools
Elementary Schools Hayes
Middle Schools Pine Mountain
High Schools Kennesaw Mountain
Others
HOA Fee Include Maintenance Grounds
Senior Community no
Restrictions true
Tax ID 20021302510
Ownership Condominium
Acceptable Financing Cash, Conventional
Listing Terms Cash, Conventional
Financing yes
Virtual Tour https://www.zillow.com/view-imx/7d0f5245-f655-4ab4-991c-d8cbac223982?wl=true&setAttribution=mls&initialViewType=pano

GET MORE INFORMATION

REALTORS® | Lic# 362417 | 377664







