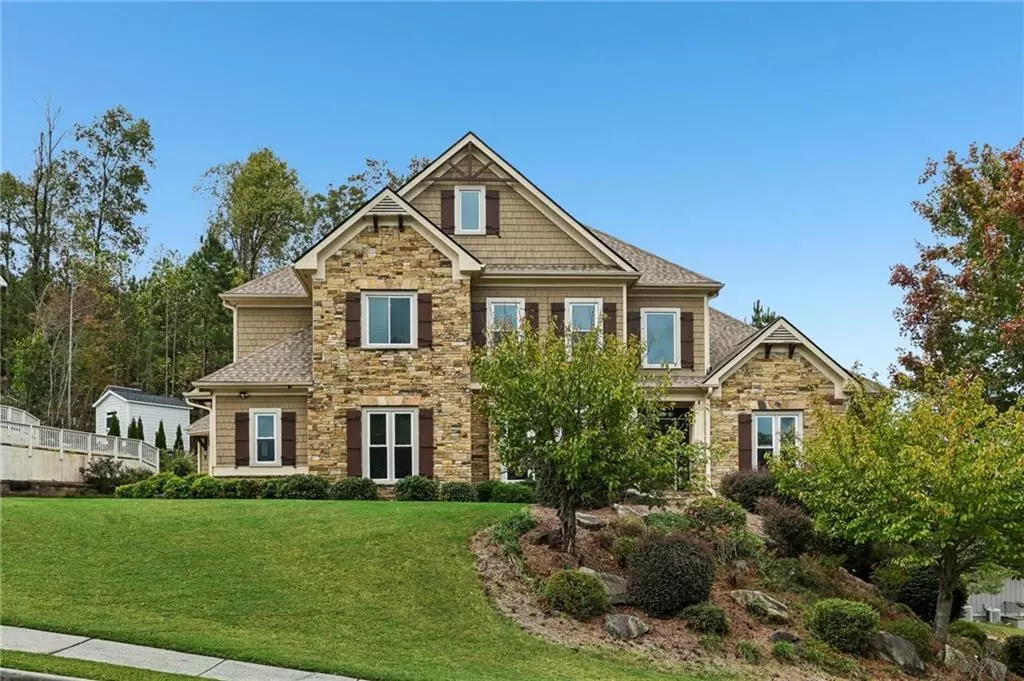
4 Beds
3.5 Baths
3,215 SqFt
4 Beds
3.5 Baths
3,215 SqFt
Open House
Sun Nov 09, 2:00pm - 5:00pm
Key Details
Property Type Single Family Home
Sub Type Single Family Residence
Listing Status Active
Purchase Type For Sale
Square Footage 3,215 sqft
Price per Sqft $209
Subdivision Silvercrest Lakes
MLS Listing ID 7662600
Style Traditional
Bedrooms 4
Full Baths 3
Half Baths 1
Construction Status Resale
HOA Y/N No
Year Built 2007
Annual Tax Amount $6,774
Tax Year 2024
Lot Size 0.380 Acres
Acres 0.38
Property Sub-Type Single Family Residence
Source First Multiple Listing Service
Property Description
From the moment you enter, you're greeted by an elegant foyer and formal dining room that set the tone for the home's timeless charm. Beautiful hardwood floors flow throughout the main level, leading you into the inviting living room featuring custom built-ins surrounding a fireplace and a wall of windows that fill the space with natural light.
The kitchen is a true highlight, complete with an island, breakfast bar, and ample cabinetry—perfect for both everyday living and entertaining. Just off the kitchen, the spacious family room offers a second fireplace for added warmth and comfort.
The primary suite on the main level is a relaxing retreat, with a tray ceiling and a luxurious ensuite bath with dual vanities, a soaking tub, and a separate shower. Upstairs, you'll find three generous secondary bedrooms—one with its own private ensuite and two sharing a convenient Jack-and-Jill bathroom.
The home also features a huge unfinished basement, offering endless possibilities for additional living space, a home gym, media room, or workshop—ready for your personal finishing touches.
Location
State GA
County Paulding
Area Silvercrest Lakes
Lake Name None
Rooms
Bedroom Description Other
Other Rooms None
Basement Bath/Stubbed, Daylight, Exterior Entry, Full, Unfinished
Main Level Bedrooms 1
Dining Room Separate Dining Room
Kitchen Breakfast Bar, Cabinets Stain, Eat-in Kitchen, Pantry, Stone Counters
Interior
Interior Features Bookcases, Cathedral Ceiling(s), Coffered Ceiling(s), Crown Molding, Entrance Foyer 2 Story, Tray Ceiling(s), Vaulted Ceiling(s), Walk-In Closet(s)
Heating Central
Cooling Ceiling Fan(s), Central Air
Flooring Carpet, Ceramic Tile, Hardwood, Laminate
Fireplaces Number 2
Fireplaces Type Family Room, Living Room
Equipment Dehumidifier
Window Features Double Pane Windows,Insulated Windows
Appliance Dishwasher, Disposal, Double Oven, Electric Cooktop, Electric Oven, Gas Cooktop, Microwave, Range Hood, Refrigerator
Laundry Laundry Room, Main Level
Exterior
Exterior Feature Private Entrance, Rain Gutters
Parking Features Garage, Kitchen Level
Garage Spaces 3.0
Fence None
Pool None
Community Features Other
Utilities Available Electricity Available, Sewer Available, Water Available
Waterfront Description None
View Y/N Yes
View Other
Roof Type Shingle
Street Surface None
Accessibility None
Handicap Access None
Porch Covered, Deck, Patio
Total Parking Spaces 4
Private Pool false
Building
Lot Description Back Yard, Front Yard, Private, Sprinklers In Front, Sprinklers In Rear
Story Two
Foundation None
Sewer Public Sewer
Water Public
Architectural Style Traditional
Level or Stories Two
Structure Type Brick,HardiPlank Type
Construction Status Resale
Schools
Elementary Schools Burnt Hickory
Middle Schools Sammy Mcclure Sr.
High Schools North Paulding
Others
Senior Community no
Restrictions false
Tax ID 079213

GET MORE INFORMATION

REALTORS® | Lic# 362417 | 377664







