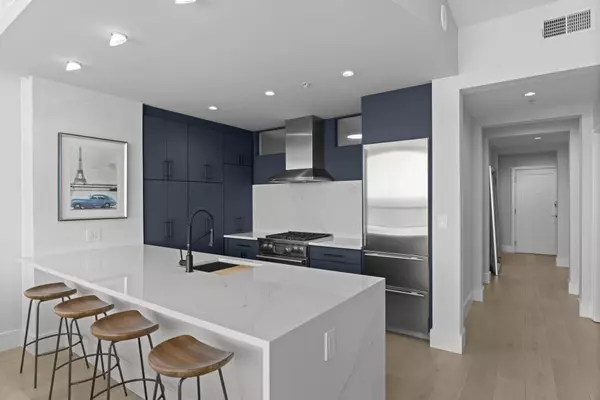
1 Bed
1 Bath
1,120 SqFt
1 Bed
1 Bath
1,120 SqFt
Key Details
Property Type Condo
Sub Type Condominium
Listing Status Active
Purchase Type For Sale
Square Footage 1,120 sqft
Price per Sqft $419
Subdivision Terminus
MLS Listing ID 7663373
Style High Rise (6 or more stories),Other
Bedrooms 1
Full Baths 1
Construction Status Resale
HOA Fees $855/mo
HOA Y/N Yes
Year Built 2008
Annual Tax Amount $4,654
Tax Year 2023
Property Sub-Type Condominium
Source First Multiple Listing Service
Property Description
Gleaming white oak hardwood floors flow throughout the open-concept layout, leading into a chef-inspired kitchen featuring a quartz waterfall countertop and backsplash, Kraus sink and faucet, Sub-Zero refrigerator, and Wolf oven — perfect for both everyday living and entertaining.
The spa-style bathroom showcases floor-to-ceiling tile, a frameless glass shower, Hansgrohe fixtures, Moen faucets, and sleek new cabinetry. A flexible den adds versatility for a home office or media nook, enhanced with LED lighting and a dimmer switch.
This residence also includes modern upgrades such as a 75-inch Samsung Frame TV, Nest thermostat, Nest Protect smoke and CO detector, and a high-performance Orbi WiFi system, creating a seamless smart home experience.
Additional highlights include Lutron blinds and a custom-built utility closet, combining luxury and functionality in every detail.
Residents enjoy world-class amenities including 24-hour concierge and valet, a resort-style pool, fitness center, and guest suites. Steps from Buckhead's premier dining, shopping, and MARTA, this home offers the perfect balance of convenience and high-end comfort.
Experience unmatched style, technology, and views — your Buckhead retreat awaits.
Location
State GA
County Fulton
Area Terminus
Lake Name None
Rooms
Bedroom Description Master on Main
Other Rooms Other
Basement None
Main Level Bedrooms 1
Dining Room None
Kitchen Breakfast Bar, Cabinets Stain, Stone Counters, View to Family Room
Interior
Interior Features Double Vanity, Entrance Foyer, High Ceilings 10 ft Main, High Speed Internet, Walk-In Closet(s)
Heating Central, Electric
Cooling Central Air, Electric
Flooring Ceramic Tile, Hardwood
Fireplaces Type None
Equipment None
Window Features Insulated Windows
Appliance Dishwasher, Disposal, Dryer, Electric Water Heater, Gas Range, Microwave, Range Hood, Refrigerator, Self Cleaning Oven, Washer
Laundry In Hall, Main Level, Other
Exterior
Exterior Feature Balcony, Gas Grill
Parking Features Assigned, Garage
Garage Spaces 1.0
Fence None
Pool Heated, In Ground, Salt Water
Community Features Business Center, Catering Kitchen, Clubhouse, Concierge, Dog Park, Fitness Center, Gated, Guest Suite, Homeowners Assoc, Meeting Room, Near Public Transport, Near Shopping
Utilities Available Cable Available
Waterfront Description None
View Y/N Yes
View City
Roof Type Other
Street Surface Asphalt
Accessibility None
Handicap Access None
Porch Covered, Patio
Total Parking Spaces 1
Private Pool false
Building
Lot Description Other
Story One
Foundation None
Sewer Public Sewer
Water Public
Architectural Style High Rise (6 or more stories), Other
Level or Stories One
Structure Type Other
Construction Status Resale
Schools
Elementary Schools Sarah Rawson Smith
Middle Schools Willis A. Sutton
High Schools North Atlanta
Others
HOA Fee Include Door person,Gas,Insurance,Maintenance Structure,Security,Trash
Senior Community no
Restrictions false
Tax ID 17 0062 LL8284
Ownership Condominium
Acceptable Financing Cash, Conventional
Listing Terms Cash, Conventional
Financing no

GET MORE INFORMATION

REALTORS® | Lic# 362417 | 377664







