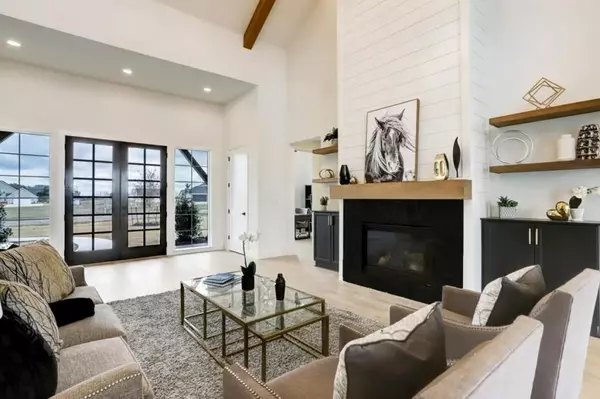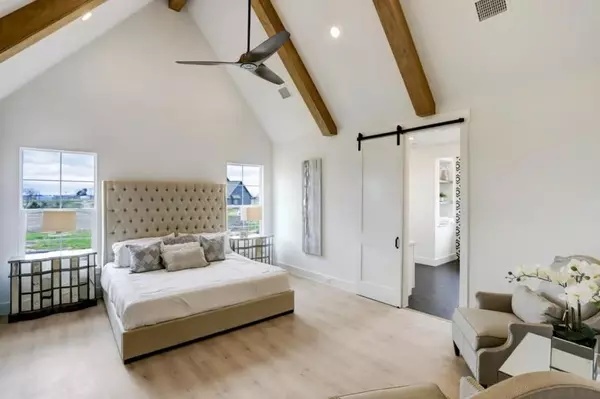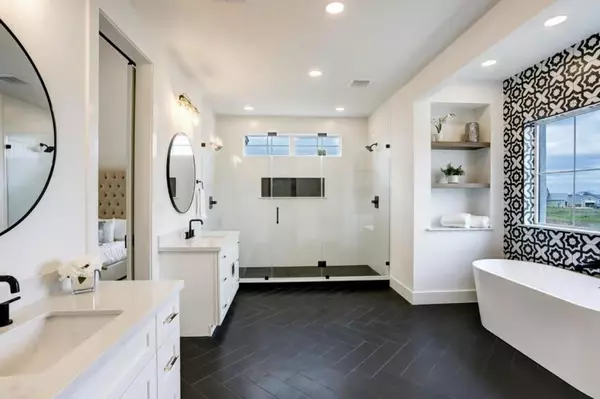
5 Beds
4.5 Baths
3,444 SqFt
5 Beds
4.5 Baths
3,444 SqFt
Key Details
Property Type Single Family Home
Sub Type Single Family Residence
Listing Status Active
Purchase Type For Sale
Square Footage 3,444 sqft
Price per Sqft $333
MLS Listing ID 7663797
Style Farmhouse,Ranch,Traditional
Bedrooms 5
Full Baths 4
Half Baths 1
Construction Status New Construction
HOA Y/N No
Year Built 2025
Tax Year 2025
Lot Size 2.743 Acres
Acres 2.743
Property Sub-Type Single Family Residence
Source First Multiple Listing Service
Property Description
Location
State GA
County Paulding
Area None
Lake Name None
Rooms
Bedroom Description Master on Main,Oversized Master,Split Bedroom Plan
Other Rooms None
Basement None
Main Level Bedrooms 4
Dining Room Seats 12+, Separate Dining Room
Kitchen Kitchen Island, Pantry Walk-In, View to Family Room
Interior
Interior Features Double Vanity, Entrance Foyer, High Ceilings 9 ft Main, Vaulted Ceiling(s), Walk-In Closet(s)
Heating Propane
Cooling Central Air
Flooring Carpet, Ceramic Tile, Hardwood, Marble
Fireplaces Number 1
Fireplaces Type Factory Built
Equipment None
Window Features None
Appliance Dishwasher, Double Oven, Gas Cooktop, Microwave, Self Cleaning Oven, Tankless Water Heater
Laundry Laundry Room, Main Level
Exterior
Exterior Feature None
Parking Features Garage, Garage Faces Side, Kitchen Level, Level Driveway
Garage Spaces 3.0
Fence None
Pool None
Community Features None
Utilities Available Electricity Available, Water Available
Waterfront Description None
View Y/N Yes
View Trees/Woods
Roof Type Shingle
Street Surface Other
Accessibility None
Handicap Access None
Porch Front Porch, Patio
Total Parking Spaces 6
Private Pool false
Building
Lot Description Landscaped, Wooded
Story One
Foundation Slab
Sewer Septic Tank
Water Public
Architectural Style Farmhouse, Ranch, Traditional
Level or Stories One
Structure Type Brick Front,HardiPlank Type
Construction Status New Construction
Schools
Elementary Schools Burnt Hickory
Middle Schools Sammy Mcclure Sr.
High Schools North Paulding
Others
Senior Community no
Restrictions false
Acceptable Financing Cash, Conventional
Listing Terms Cash, Conventional
Financing no

GET MORE INFORMATION

REALTORS® | Lic# 362417 | 377664







