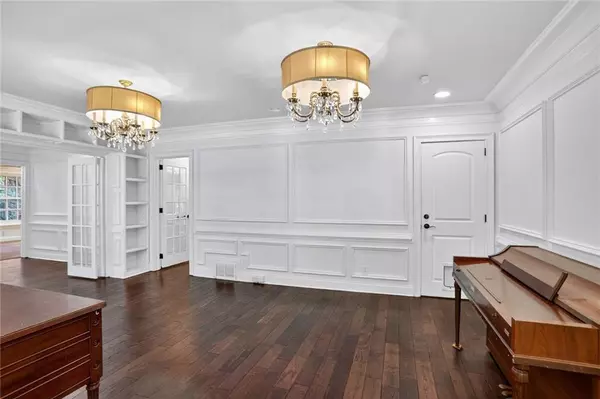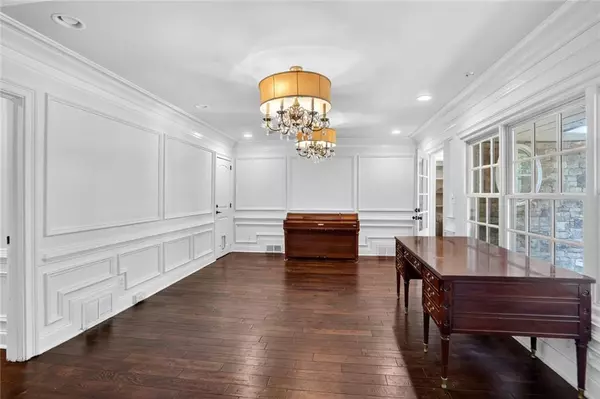
5 Beds
3 Baths
4,231 SqFt
5 Beds
3 Baths
4,231 SqFt
Key Details
Property Type Single Family Home
Sub Type Single Family Residence
Listing Status Active
Purchase Type For Sale
Square Footage 4,231 sqft
Price per Sqft $212
Subdivision Morningside
MLS Listing ID 7661509
Style Ranch
Bedrooms 5
Full Baths 3
Construction Status Resale
HOA Y/N No
Year Built 1950
Annual Tax Amount $3,570
Tax Year 2024
Lot Size 0.310 Acres
Acres 0.31
Property Sub-Type Single Family Residence
Source First Multiple Listing Service
Property Description
The property's full, stand-up terrace-level basement offers tremendous potential to be finished into additional living space, a guest suite, or an income-producing apartment. The flat, level backyard slopes down from the main level—an ideal setting for a future pool, outdoor kitchen, or detached accessory dwelling unit (ADU). With the home's generous footprint, adding a second story could transform it into a modern two-level home with increased square footage and value.
The lot's gently sloping topography provides flexibility for both renovation and new construction. Positioned on a quiet, tree-lined street surrounded by recently built luxury homes, this property stands as one of the last remaining opportunities to reimagine a classic home or build new in Morningside.
Residents enjoy sidewalk-lined streets, a strong sense of community, and quick access to Atlanta's most popular destinations—including Morningside Village, Virginia-Highland, the BeltLine, Piedmont Park, and the scenic trails of Morningside Nature Preserve and Herbert Taylor Park. Zoned for highly regarded Morningside Elementary, the location combines neighborhood charm with unbeatable convenience.
Whether you envision a full renovation, a two-story addition, or a brand-new custom build, this property offers unmatched potential and location value. Don't miss your chance to invest in the heart of Morningside—schedule your private viewing today.
Location
State GA
County Dekalb
Area Morningside
Lake Name None
Rooms
Bedroom Description Master on Main
Other Rooms None
Basement Daylight, Driveway Access, Exterior Entry, Interior Entry, Unfinished, Walk-Out Access
Main Level Bedrooms 5
Dining Room Separate Dining Room, Other
Kitchen Cabinets Other, Other Surface Counters, Other
Interior
Interior Features Other
Heating Central, Forced Air, Natural Gas
Cooling Central Air
Flooring Carpet, Ceramic Tile, Hardwood, Laminate
Fireplaces Type None
Equipment None
Window Features None
Appliance Dishwasher, Dryer, Gas Range, Refrigerator, Washer
Laundry Lower Level
Exterior
Exterior Feature Private Entrance
Parking Features Drive Under Main Level, Driveway, Garage, Garage Faces Rear, Parking Pad
Garage Spaces 2.0
Fence Back Yard, Front Yard
Pool None
Community Features Near Public Transport, Near Schools, Near Shopping, Park, Sidewalks, Street Lights
Utilities Available Cable Available, Electricity Available, Natural Gas Available, Sewer Available, Water Available
Waterfront Description None
View Y/N Yes
View City, Other
Roof Type Composition
Street Surface Asphalt
Accessibility None
Handicap Access None
Porch Front Porch, Rear Porch, Screened
Total Parking Spaces 2
Private Pool false
Building
Lot Description Back Yard, Cleared, Front Yard, Level
Story One
Foundation Block, Brick/Mortar
Sewer Public Sewer
Water Public
Architectural Style Ranch
Level or Stories One
Structure Type Brick 4 Sides
Construction Status Resale
Schools
Elementary Schools Morningside-
Middle Schools David T Howard
High Schools Midtown
Others
Senior Community no
Restrictions false
Tax ID 18 055 13 111

GET MORE INFORMATION

REALTORS® | Lic# 362417 | 377664







