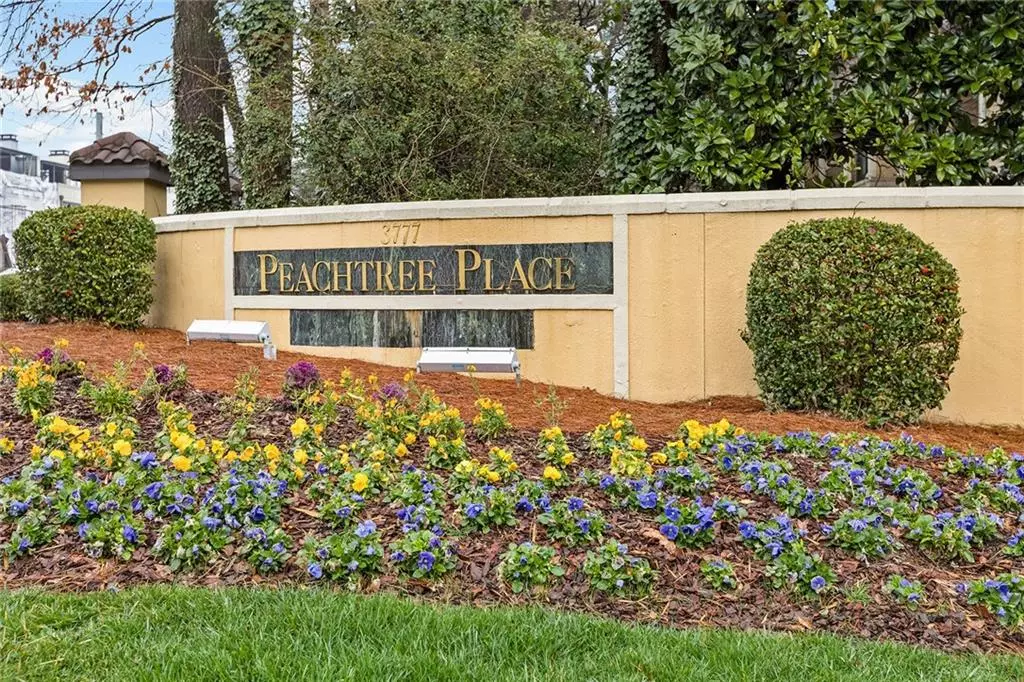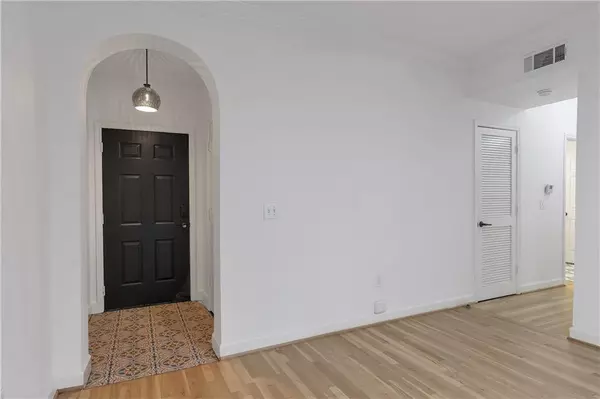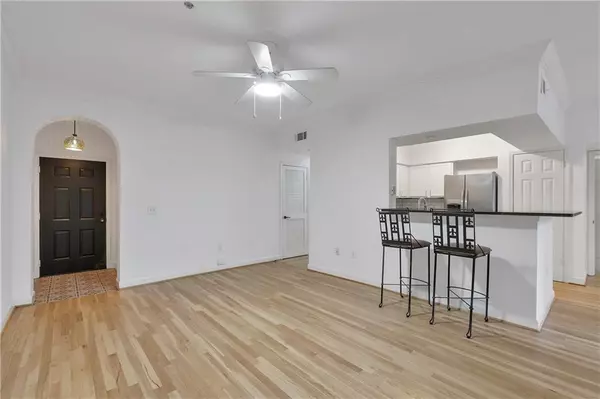
2 Beds
2 Baths
1,160 SqFt
2 Beds
2 Baths
1,160 SqFt
Key Details
Property Type Condo
Sub Type Condominium
Listing Status Active
Purchase Type For Sale
Square Footage 1,160 sqft
Price per Sqft $240
Subdivision Peachtree Place
MLS Listing ID 7662100
Style Mediterranean,Mid-Rise (up to 5 stories),Traditional
Bedrooms 2
Full Baths 2
Construction Status Resale
HOA Y/N Yes
Year Built 1995
Annual Tax Amount $4,831
Tax Year 2024
Property Sub-Type Condominium
Source First Multiple Listing Service
Property Description
Location
State GA
County Dekalb
Area Peachtree Place
Lake Name None
Rooms
Bedroom Description Master on Main,Roommate Floor Plan,Split Bedroom Plan
Other Rooms None
Basement None
Main Level Bedrooms 2
Dining Room Open Concept, Separate Dining Room
Kitchen Cabinets White, Stone Counters, View to Family Room
Interior
Interior Features Double Vanity
Heating Central, Electric, Heat Pump
Cooling Ceiling Fan(s), Central Air
Flooring Hardwood
Fireplaces Type None
Equipment None
Window Features None
Appliance Dishwasher, Disposal, Electric Cooktop, Microwave, Refrigerator
Laundry Laundry Room, Main Level
Exterior
Exterior Feature Courtyard, Private Entrance
Parking Features Assigned, Covered, Garage
Garage Spaces 2.0
Fence Back Yard
Pool In Ground
Community Features Business Center, Clubhouse, Concierge, Dog Park, Fitness Center, Gated, Homeowners Assoc, Meeting Room, Near Public Transport, Near Schools, Near Shopping, Pool
Utilities Available Cable Available, Electricity Available, Sewer Available, Water Available
Waterfront Description None
View Y/N Yes
View City, Trees/Woods
Roof Type Composition
Street Surface Asphalt
Accessibility Accessible Entrance
Handicap Access Accessible Entrance
Porch Covered, Rear Porch
Private Pool false
Building
Lot Description Back Yard, Level, Private, Wooded
Story One
Foundation Slab
Sewer Public Sewer
Water Public
Architectural Style Mediterranean, Mid-Rise (up to 5 stories), Traditional
Level or Stories One
Structure Type Stucco
Construction Status Resale
Schools
Elementary Schools Ashford Park
Middle Schools Chamblee
High Schools Chamblee Charter
Others
Senior Community no
Restrictions true
Tax ID 18 239 14 101
Ownership Condominium
Financing yes

GET MORE INFORMATION

REALTORS® | Lic# 362417 | 377664







