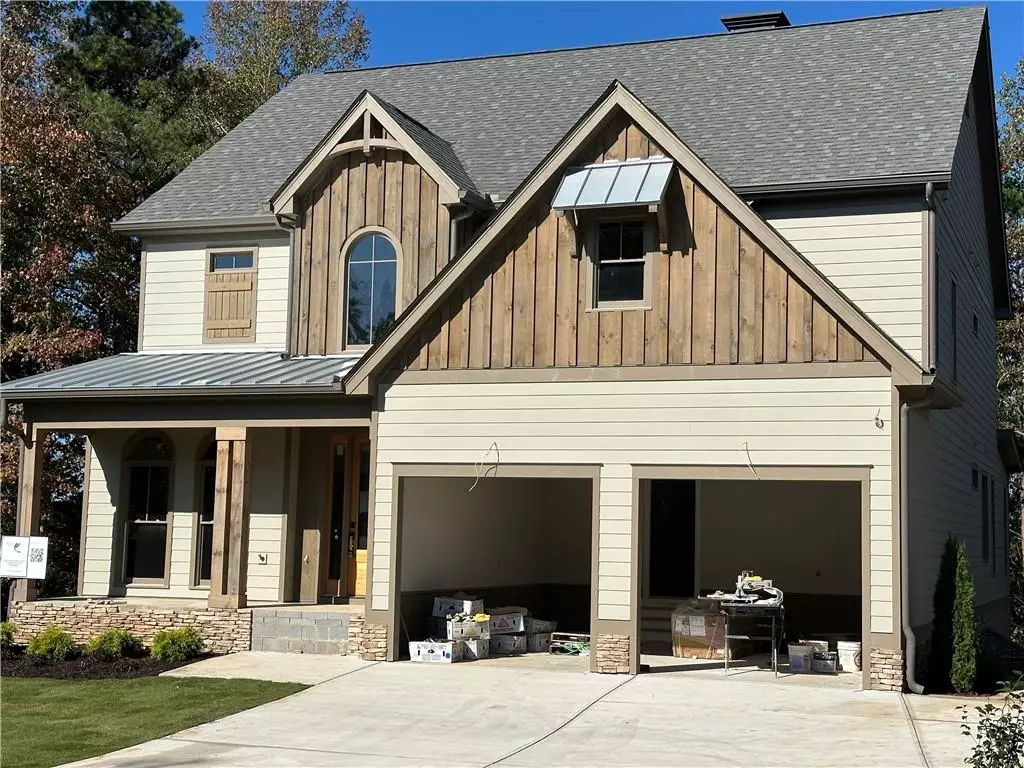
4 Beds
5 Baths
3,447 SqFt
4 Beds
5 Baths
3,447 SqFt
Key Details
Property Type Single Family Home
Sub Type Single Family Residence
Listing Status Active
Purchase Type For Sale
Square Footage 3,447 sqft
Price per Sqft $284
Subdivision Achasta
MLS Listing ID 7664426
Style Craftsman
Bedrooms 4
Full Baths 4
Half Baths 2
Construction Status New Construction
HOA Fees $249/mo
HOA Y/N Yes
Year Built 2025
Annual Tax Amount $341
Tax Year 2024
Lot Size 10,890 Sqft
Acres 0.25
Property Sub-Type Single Family Residence
Source First Multiple Listing Service
Property Description
Enjoy a Jack Nicklaus Signature Golf Course, Pro Shop, Swim, Tennis, Pickleball, Eight Hiking Trails, Fishing, Kayaking, and Tubing—all just steps from your door. The community clubhouse and restaurant, featuring a private chef, regularly host social events for residents. Whether joining one of Achasta's many social clubs or simply enjoying the serenity of nature, life here is truly remarkable.
Beyond the gates, the historic town of Dahlonega awaits—named the #1 Small Town in Georgia (Southern Living, 2023) and one of the Top 10 Most Beautiful Mountain Towns in the state. Discover its charming festivals, music, wineries, shopping, and dining. With a new Northeast Georgia Medical Center and Publix just minutes away, convenience complements charm. Plus, easy access to GA 400 means Atlanta is only a quick one-hour drive south.
Come experience why Achasta is celebrated as one of North Georgia's finest communities! Schedule your private showing today!
Location
State GA
County Lumpkin
Area Achasta
Lake Name None
Rooms
Bedroom Description Master on Main
Other Rooms None
Basement Daylight, Exterior Entry, Finished Bath, Partial, Walk-Out Access
Main Level Bedrooms 1
Dining Room Separate Dining Room
Kitchen Breakfast Room, Cabinets Stain, Kitchen Island, Pantry Walk-In, Stone Counters, Wine Rack
Interior
Interior Features Beamed Ceilings, Cathedral Ceiling(s), Crown Molding, Entrance Foyer 2 Story, Recessed Lighting, Vaulted Ceiling(s), Walk-In Closet(s), Wet Bar
Heating Central, Natural Gas, Zoned
Cooling Ceiling Fan(s), Central Air, Electric, Zoned
Flooring Ceramic Tile, Hardwood
Fireplaces Number 3
Fireplaces Type Basement, Family Room, Gas Log, Living Room, Raised Hearth, Stone
Equipment None
Window Features Double Pane Windows
Appliance Dishwasher, Electric Water Heater, Gas Range, Microwave, Range Hood, Refrigerator
Laundry Laundry Room, Main Level, Mud Room, Sink
Exterior
Exterior Feature Rain Gutters, Rear Stairs
Parking Features Driveway, Garage, Garage Door Opener, Garage Faces Front, Kitchen Level, Level Driveway
Garage Spaces 2.0
Fence None
Pool None
Community Features Country Club, Fishing, Gated, Golf, Near Shopping, Near Trails/Greenway, Pickleball, Restaurant, Tennis Court(s)
Utilities Available Cable Available, Electricity Available, Natural Gas Available, Phone Available, Sewer Available, Underground Utilities, Water Available
Waterfront Description None
View Y/N Yes
View Mountain(s), Trees/Woods
Roof Type Metal,Ridge Vents,Shingle
Street Surface Asphalt
Accessibility None
Handicap Access None
Porch Covered, Rear Porch, Terrace
Total Parking Spaces 5
Private Pool false
Building
Lot Description Landscaped, Mountain Frontage, Rectangular Lot, Sloped, Sprinklers In Front, Sprinklers In Rear
Story Three Or More
Foundation Slab
Sewer Public Sewer
Water Public
Architectural Style Craftsman
Level or Stories Three Or More
Structure Type Cement Siding,HardiPlank Type,Stone
Construction Status New Construction
Schools
Elementary Schools Cottrell
Middle Schools Lumpkin County
High Schools Lumpkin County
Others
HOA Fee Include Security,Swim,Tennis
Senior Community no
Restrictions true

GET MORE INFORMATION

REALTORS® | Lic# 362417 | 377664







