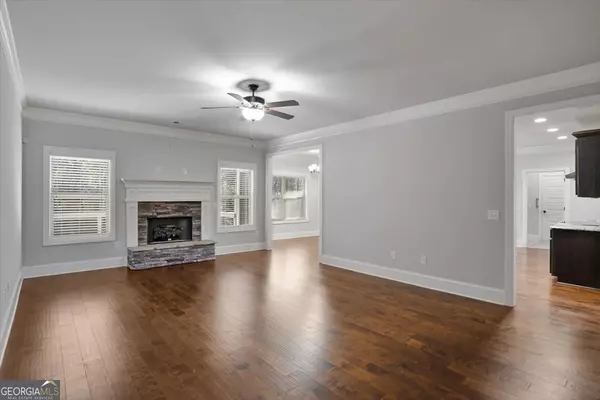
4 Beds
4 Baths
5,099 SqFt
4 Beds
4 Baths
5,099 SqFt
Open House
Sun Nov 23, 2:00pm - 4:00pm
Key Details
Property Type Single Family Home
Sub Type Single Family Residence
Listing Status Active
Purchase Type For Sale
Square Footage 5,099 sqft
Price per Sqft $166
Subdivision Brookhaven
MLS Listing ID 10630753
Style Brick 4 Side,Craftsman
Bedrooms 4
Full Baths 3
Half Baths 2
HOA Fees $350
HOA Y/N Yes
Year Built 2015
Annual Tax Amount $5,226
Tax Year 24
Lot Size 1.460 Acres
Acres 1.46
Lot Dimensions 1.46
Property Sub-Type Single Family Residence
Source Georgia MLS 2
Property Description
Location
State GA
County Oconee
Rooms
Bedroom Description Master On Main Level
Basement Bath Finished, Exterior Entry, Finished, Full, Interior Entry
Dining Room Seats 12+, Separate Room
Interior
Interior Features Bookcases, Double Vanity, High Ceilings, Master On Main Level, Separate Shower, Soaking Tub, Tray Ceiling(s), Entrance Foyer, Vaulted Ceiling(s), Walk-In Closet(s)
Heating Electric, Heat Pump
Cooling Heat Pump
Flooring Carpet, Hardwood, Tile
Fireplaces Number 2
Fireplaces Type Gas Log
Fireplace Yes
Appliance Convection Oven, Dishwasher, Electric Water Heater, Microwave, Oven, Stainless Steel Appliance(s)
Laundry Common Area
Exterior
Parking Features Guest, Garage, Attached, Garage Door Opener
Garage Spaces 4.0
Community Features Sidewalks
Utilities Available Underground Utilities
Waterfront Description Creek
View Y/N Yes
View Seasonal View
Roof Type Composition
Total Parking Spaces 4
Garage Yes
Private Pool No
Building
Lot Description Other
Faces Epps Bridge to Oconee Connector continue to Hodges Mill. Turn right onto Hodges Mill Road. Continue to Brookhaven Subdivision on the left.
Sewer Septic Tank
Water Public
Architectural Style Brick 4 Side, Craftsman
Structure Type Brick,Concrete
New Construction No
Schools
Elementary Schools Rocky Branch
Middle Schools Malcom Bridge
High Schools North Oconee
Others
HOA Fee Include Maintenance Grounds
Tax ID B 03K 010
Special Listing Condition Resale

GET MORE INFORMATION

REALTORS® | Lic# 362417 | 377664







