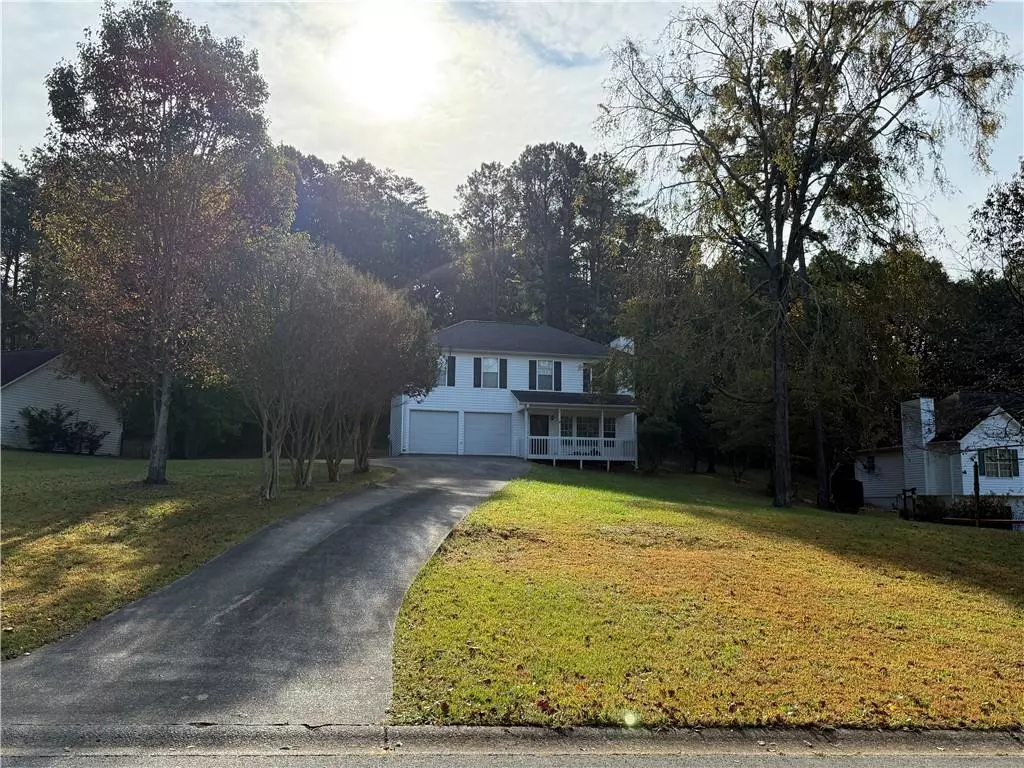
3 Beds
2 Baths
1,368 SqFt
3 Beds
2 Baths
1,368 SqFt
Key Details
Property Type Single Family Home
Sub Type Single Family Residence
Listing Status Active
Purchase Type For Sale
Square Footage 1,368 sqft
Price per Sqft $201
Subdivision North Ridge
MLS Listing ID 7669549
Style Traditional
Bedrooms 3
Full Baths 2
Construction Status Resale
HOA Y/N No
Year Built 1996
Annual Tax Amount $2,262
Tax Year 2024
Lot Size 0.630 Acres
Acres 0.63
Property Sub-Type Single Family Residence
Source First Multiple Listing Service
Property Description
Interior Highlights: • HVAC system was replaced in spring 2025 • Tankless electric water heater installed in spring 2025 • Google Nest smart thermostat • Beautiful LVP floors flow through the living room and upstairs hallway and bedrooms • Inviting brick fireplace anchors the spacious living area • Updated kitchen features stainless steel appliances and tile flooring • Large dining area perfect for family gatherings • Spacious master bedroom with walk-in closet and relaxing soaking tub • Walk-in laundry room provides excellent storage solutions • Neutral paint throughout allows your personal style to shine
Outdoor & Storage Features: • Roof was replaced in 2019 • Long private driveway creates impressive curb appeal • Mature trees provide natural privacy and beauty • Covered front porch ideal for morning coffee or evening relaxation • 2-car garage with additional storage space • Large backyard perfect for children, pets, and entertaining
Location Benefits: Prime North Georgia location offers small-town charm with big-city convenience. Minutes to major highways, shopping, dining, and employment centers while maintaining peaceful residential atmosphere.
Location
State GA
County Bartow
Area North Ridge
Lake Name None
Rooms
Bedroom Description Oversized Master
Other Rooms None
Basement None
Dining Room None
Kitchen Cabinets Stain, Eat-in Kitchen, Laminate Counters, View to Family Room
Interior
Interior Features Walk-In Closet(s)
Heating Central, Electric, Forced Air
Cooling Ceiling Fan(s), Central Air
Flooring Carpet, Ceramic Tile, Hardwood, Luxury Vinyl
Fireplaces Number 1
Fireplaces Type Gas Log, Glass Doors, Living Room
Equipment Satellite Dish
Window Features Insulated Windows
Appliance Dishwasher, Electric Oven, Electric Water Heater, Microwave, Refrigerator, Tankless Water Heater
Laundry Upper Level
Exterior
Exterior Feature None
Parking Features Driveway, Garage, Garage Door Opener, Garage Faces Front
Garage Spaces 2.0
Fence None
Pool None
Community Features None
Utilities Available Cable Available, Electricity Available, Natural Gas Available, Underground Utilities, Water Available
Waterfront Description None
View Y/N Yes
View Neighborhood
Roof Type Composition
Street Surface Asphalt
Accessibility None
Handicap Access None
Porch Front Porch, Patio
Private Pool false
Building
Lot Description Back Yard, Front Yard, Wooded
Story Two
Foundation None
Sewer Septic Tank
Water Public
Architectural Style Traditional
Level or Stories Two
Structure Type Vinyl Siding
Construction Status Resale
Schools
Elementary Schools Adairsville
Middle Schools Adairsville
High Schools Adairsville
Others
Senior Community no
Restrictions false
Tax ID 0019B 0001 026

GET MORE INFORMATION

REALTORS® | Lic# 362417 | 377664







