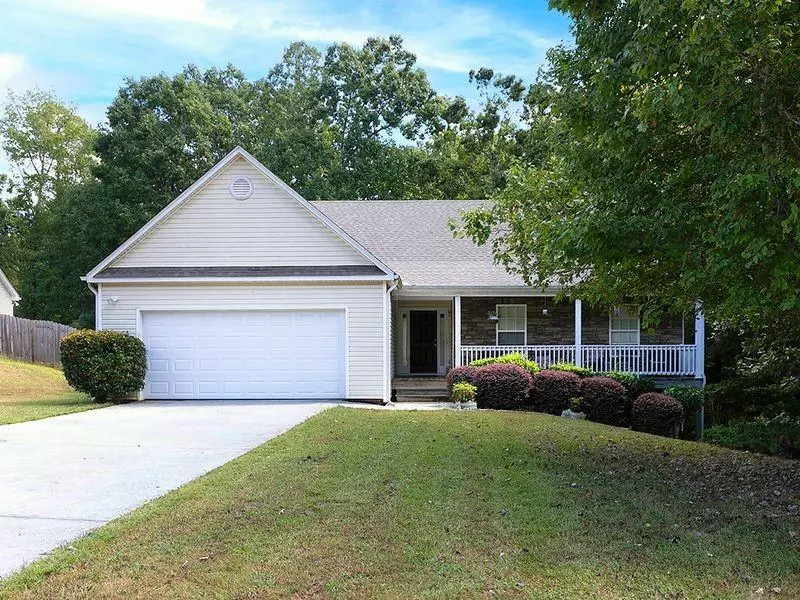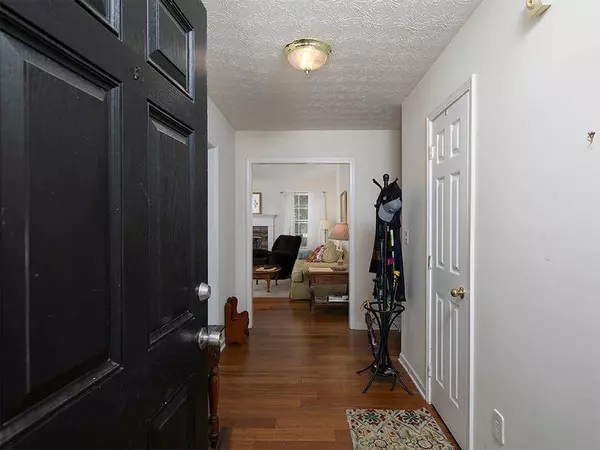
3 Beds
2 Baths
1,651 SqFt
3 Beds
2 Baths
1,651 SqFt
Key Details
Property Type Single Family Home
Sub Type Single Family Residence
Listing Status Active
Purchase Type For Sale
Square Footage 1,651 sqft
Price per Sqft $181
Subdivision The Woods Of Dearing
MLS Listing ID 7671416
Style Ranch
Bedrooms 3
Full Baths 2
Construction Status Resale
HOA Y/N No
Year Built 2002
Annual Tax Amount $2,430
Tax Year 2024
Lot Size 0.650 Acres
Acres 0.65
Property Sub-Type Single Family Residence
Source First Multiple Listing Service
Property Description
Step inside to a bright and open floor plan featuring hardwood floors, vaulted ceilings, and plenty of natural light throughout the main living areas. The spacious family room with its vaulted ceiling creates a warm and welcoming atmosphere. The kitchen is a highlight with granite countertops, abundant cabinet space, a breakfast nook, and a view to the living room—perfect for everyday living and entertaining. You'll also find a separate dining room ideal for gatherings and holidays. The owner's suite features a vaulted ceiling, large windows, and a private bath, offering a relaxing retreat. The two additional bedrooms are comfortably sized and share a full bathroom. The full daylight basement is unfinished and ready to be customized—ideal for a future media room, home gym, office, or additional living space.
Enjoy the outdoors on your wooded lot with a rear deck overlooking nature, or unwind on the covered front porch with your morning coffee. Exterior highlights include low-maintenance vinyl siding, stone accents, a two-car garage, and a concrete driveway. Located near parks, schools, and local conveniences, this home combines suburban peace with easy access to everything Covington and metro Atlanta have to offer. Perfect for first-time homebuyers or anyone seeking a move-in-ready ranch with room to grow.
Come see why this Covington gem is the perfect place to call home!
Location
State GA
County Newton
Area The Woods Of Dearing
Lake Name None
Rooms
Bedroom Description Master on Main,Split Bedroom Plan
Other Rooms Storage
Basement Bath/Stubbed, Daylight, Full, Interior Entry, Unfinished, Walk-Out Access
Main Level Bedrooms 3
Dining Room Separate Dining Room
Kitchen Breakfast Room, Cabinets White, Country Kitchen, Pantry, Solid Surface Counters
Interior
Interior Features Double Vanity, Vaulted Ceiling(s), Walk-In Closet(s)
Heating Central, Electric, Forced Air
Cooling Ceiling Fan(s), Central Air
Flooring Carpet, Hardwood, Vinyl
Fireplaces Number 1
Fireplaces Type Family Room
Equipment None
Window Features Aluminum Frames,Double Pane Windows,Window Treatments
Appliance Dishwasher, Disposal, Electric Oven, Microwave, Refrigerator
Laundry Laundry Room, Main Level
Exterior
Exterior Feature None
Parking Features Attached, Garage, Garage Door Opener, Level Driveway, On Street
Garage Spaces 2.0
Fence None
Pool None
Community Features None
Utilities Available Cable Available, Electricity Available, Phone Available, Sewer Available, Underground Utilities, Water Available
Waterfront Description None
View Y/N Yes
View Trees/Woods
Roof Type Composition,Shingle
Street Surface Asphalt
Accessibility None
Handicap Access None
Porch Covered, Deck, Front Porch
Private Pool false
Building
Lot Description Cul-De-Sac, Landscaped, Wooded
Story One
Foundation Concrete Perimeter
Sewer Public Sewer
Water Public
Architectural Style Ranch
Level or Stories One
Structure Type Stone,Vinyl Siding
Construction Status Resale
Schools
Elementary Schools East Newton
Middle Schools Cousins
High Schools Eastside
Others
Senior Community no
Restrictions false
Tax ID 0083A00000135000

GET MORE INFORMATION

REALTORS® | Lic# 362417 | 377664







