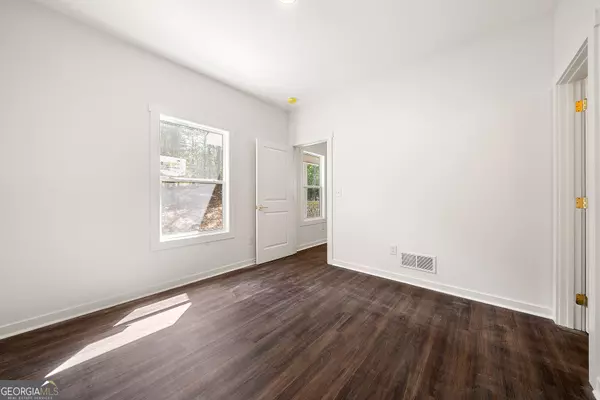
3 Beds
2 Baths
1,250 SqFt
3 Beds
2 Baths
1,250 SqFt
Key Details
Property Type Single Family Home
Sub Type Single Family Residence
Listing Status New
Purchase Type For Rent
Square Footage 1,250 sqft
Subdivision Oakleigh
MLS Listing ID 10633250
Style Cape Cod
Bedrooms 3
Full Baths 2
HOA Y/N No
Year Built 2025
Lot Size 0.970 Acres
Acres 0.97
Lot Dimensions 42253.2
Property Sub-Type Single Family Residence
Source Georgia MLS 2
Property Description
Location
State GA
County Carroll
Rooms
Basement Crawl Space
Dining Room Dining Rm/Living Rm Combo
Interior
Interior Features High Ceilings
Heating Central, Electric
Cooling Central Air
Flooring Other
Fireplace No
Appliance Dishwasher, Electric Water Heater, Range, Refrigerator, Stainless Steel Appliance(s)
Laundry In Kitchen
Exterior
Parking Features Off Street, Kitchen Level
Community Features None
Utilities Available Cable Available, Electricity Available, High Speed Internet, Water Available
View Y/N No
Roof Type Composition
Garage No
Private Pool No
Building
Lot Description Cul-De-Sac
Faces GPS friendly
Sewer Septic Tank
Water Public
Architectural Style Cape Cod
Structure Type Other
New Construction Yes
Schools
Elementary Schools Sharp Creek
Middle Schools Bay Springs
High Schools Villa Rica
Others
HOA Fee Include None
Tax ID 130 0902
Special Listing Condition New Construction
Pets Allowed No

GET MORE INFORMATION

REALTORS® | Lic# 362417 | 377664







