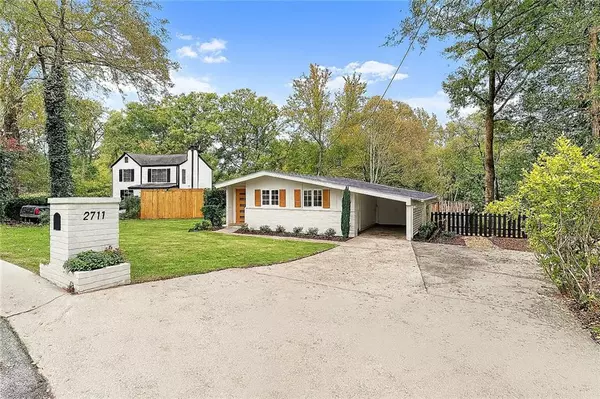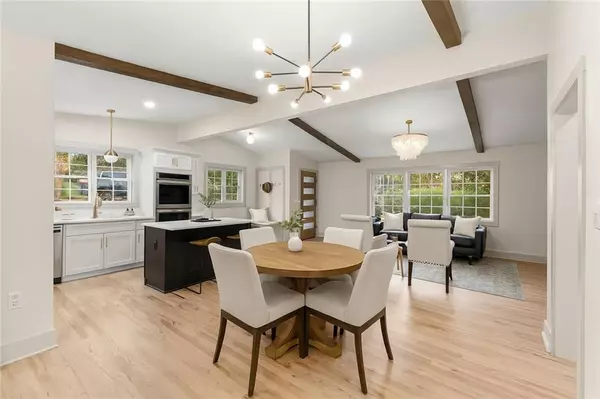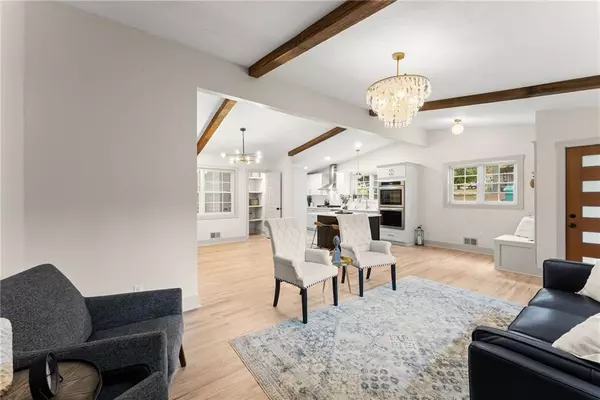
4 Beds
3 Baths
1,811 SqFt
4 Beds
3 Baths
1,811 SqFt
Open House
Sat Nov 01, 11:00am - 1:00pm
Key Details
Property Type Single Family Home
Sub Type Single Family Residence
Listing Status Active
Purchase Type For Sale
Square Footage 1,811 sqft
Price per Sqft $303
Subdivision Concord Estates
MLS Listing ID 7673350
Style Mid-Century Modern
Bedrooms 4
Full Baths 3
Construction Status Updated/Remodeled
HOA Y/N No
Year Built 1959
Annual Tax Amount $4,350
Tax Year 2025
Lot Size 6,860 Sqft
Acres 0.1575
Property Sub-Type Single Family Residence
Source First Multiple Listing Service
Property Description
Every inch of this stunning mid-century modern home has been thoughtfully reimagined, blending timeless architecture with today's modern comforts. Featuring updated electrical and plumbing systems, a new roof, fresh exterior paint, custom wood accents, brand-new deck, and professional landscaping, this property is truly move-in ready and visually captivating inside and out.
Step inside to discover vaulted, beamed ceilings and gorgeous restored hardwood floors that set the tone for the home's character and charm. The designer kitchen showcases creamy white main cabinets, a dramatic black accent island, double ovens, gas cooktop, and elegant finishes—perfectly positioned to open into the living and dining areas for seamless entertaining.
The primary suite feels like a true retreat, featuring a beautifully remodeled en suite bathroom with a walk-in glass shower and double vanity. The design crew has also added a custom wardrobe that will remain with the property, providing gorgeous, functional storage that complements the home's modern aesthetic.
Two additional bedrooms on the main level provide versatility for family, guests, or a home office. The secondary full bath has been completely renovated and includes a closet designed for a stackable washer and dryer tucked neatly behind stylish bifold doors.
The terrace level is all new, featuring durable LVP flooring, a beautifully redone bathroom, and flexible space perfect for a media room, home gym, or guest suite.
Outside, enjoy the freshly landscaped yard, brand-new deck with modern railing, and a covered carport that includes a fully enclosed laundry room with a window, complete with power, water, and a drain line—ideal for everyday use or an easy conversion into an outdoor wet bar or prep area for entertaining.
Located in a prime Smyrna location, this home offers easy access to I-285 and I-75, making commutes around Metro Atlanta effortless. You'll love being close to local parks, top-rated schools, and Smyrna Market Village, with shopping, dining, and entertainment all just minutes away.
This home perfectly captures the spirit of mid-century modern design while offering the confidence and comfort of a full modern renovation. A true showpiece inside and out!
Location
State GA
County Cobb
Area Concord Estates
Lake Name None
Rooms
Bedroom Description Master on Main
Other Rooms None
Basement Daylight, Exterior Entry, Finished, Finished Bath, Full
Main Level Bedrooms 3
Dining Room Open Concept
Kitchen Breakfast Room, Cabinets White, Kitchen Island, Pantry Walk-In, Solid Surface Counters, View to Family Room
Interior
Interior Features Beamed Ceilings, Cathedral Ceiling(s)
Heating Central
Cooling Ceiling Fan(s), Central Air
Flooring Hardwood, Luxury Vinyl
Fireplaces Type None
Equipment None
Window Features Double Pane Windows
Appliance Dishwasher, Disposal, Double Oven, Gas Cooktop
Laundry In Bathroom, In Garage
Exterior
Exterior Feature Private Yard
Parking Features Attached, Carport
Fence Back Yard
Pool None
Community Features None
Utilities Available Cable Available, Electricity Available, Natural Gas Available, Phone Available, Sewer Available, Water Available
Waterfront Description None
View Y/N Yes
View Neighborhood
Roof Type Composition,Shingle
Street Surface Asphalt
Accessibility Accessible Bedroom, Accessible Entrance, Accessible Full Bath, Accessible Kitchen
Handicap Access Accessible Bedroom, Accessible Entrance, Accessible Full Bath, Accessible Kitchen
Porch Deck
Private Pool false
Building
Lot Description Landscaped
Story Two
Foundation Concrete Perimeter
Sewer Public Sewer
Water Public
Architectural Style Mid-Century Modern
Level or Stories Two
Structure Type Brick,Wood Siding
Construction Status Updated/Remodeled
Schools
Elementary Schools Norton Park
Middle Schools Griffin
High Schools Campbell
Others
Senior Community no
Restrictions false
Tax ID 17034400190

GET MORE INFORMATION

REALTORS® | Lic# 362417 | 377664







