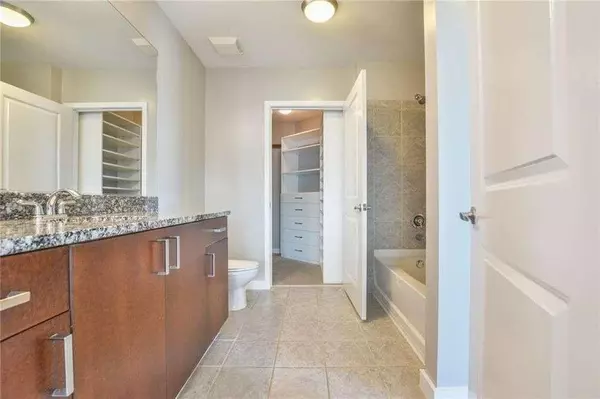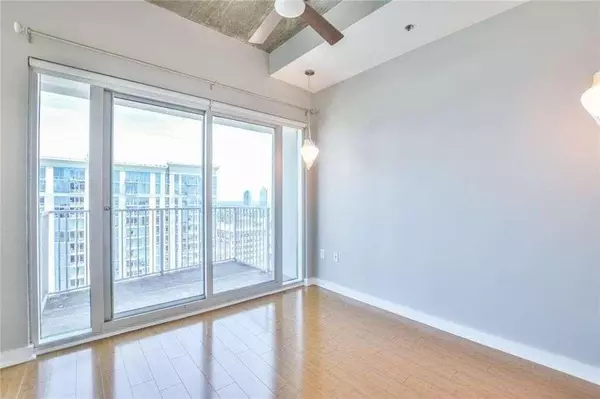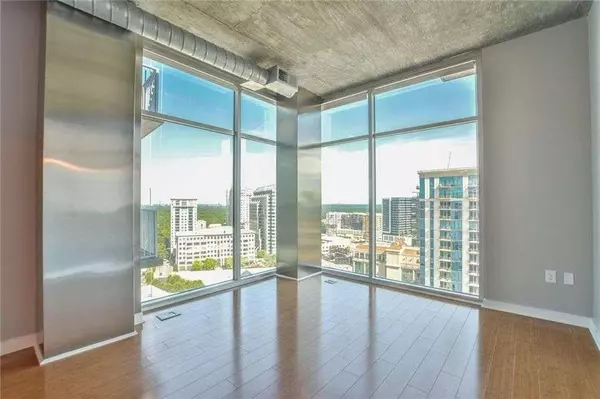
1 Bed
1 Bath
770 SqFt
1 Bed
1 Bath
770 SqFt
Key Details
Property Type Condo
Sub Type Condominium
Listing Status Active
Purchase Type For Sale
Square Footage 770 sqft
Price per Sqft $397
Subdivision Eclipse Condos
MLS Listing ID 7673767
Style Contemporary,Modern
Bedrooms 1
Full Baths 1
Construction Status Updated/Remodeled
HOA Fees $418/mo
HOA Y/N Yes
Year Built 2004
Annual Tax Amount $2,897
Tax Year 2024
Lot Size 771 Sqft
Acres 0.0177
Property Sub-Type Condominium
Source First Multiple Listing Service
Property Description
Location
State GA
County Fulton
Area Eclipse Condos
Lake Name None
Rooms
Bedroom Description Master on Main
Other Rooms None
Basement None
Main Level Bedrooms 1
Dining Room Open Concept
Kitchen Kitchen Island, Stone Counters
Interior
Interior Features Elevator, Entrance Foyer, High Ceilings 10 ft Upper, High Speed Internet, Smart Home, Walk-In Closet(s)
Heating Electric, Forced Air
Cooling Central Air
Flooring Laminate, Stone
Fireplaces Type None
Equipment None
Window Features Storm Window(s)
Appliance Dishwasher, Disposal, Dryer, Electric Cooktop, Electric Oven, Electric Range, Electric Water Heater, Microwave, Range Hood, Refrigerator
Laundry In Hall
Exterior
Exterior Feature Balcony, Gas Grill, Private Entrance
Parking Features Assigned, Deeded
Fence Wrought Iron
Pool Heated
Community Features Concierge, Fitness Center, Homeowners Assoc, Pool
Utilities Available Cable Available, Electricity Available, Phone Available, Sewer Available, Water Available
Waterfront Description None
View Y/N Yes
View City
Roof Type Composition
Street Surface Asphalt
Accessibility Accessible Bedroom, Accessible Elevator Installed
Handicap Access Accessible Bedroom, Accessible Elevator Installed
Porch None
Total Parking Spaces 1
Private Pool false
Building
Lot Description Landscaped
Story Multi/Split
Foundation Concrete Perimeter
Sewer Public Sewer
Water Public
Architectural Style Contemporary, Modern
Level or Stories Multi/Split
Structure Type Other
Construction Status Updated/Remodeled
Schools
Elementary Schools Garden Hills
Middle Schools Fulton - Other
High Schools North Atlanta
Others
HOA Fee Include Insurance,Maintenance Grounds,Maintenance Structure,Receptionist,Reserve Fund,Security,Sewer,Swim,Tennis,Trash
Senior Community no
Restrictions true
Ownership Fee Simple
Acceptable Financing Conventional, FHA
Listing Terms Conventional, FHA
Financing yes

GET MORE INFORMATION

REALTORS® | Lic# 362417 | 377664







