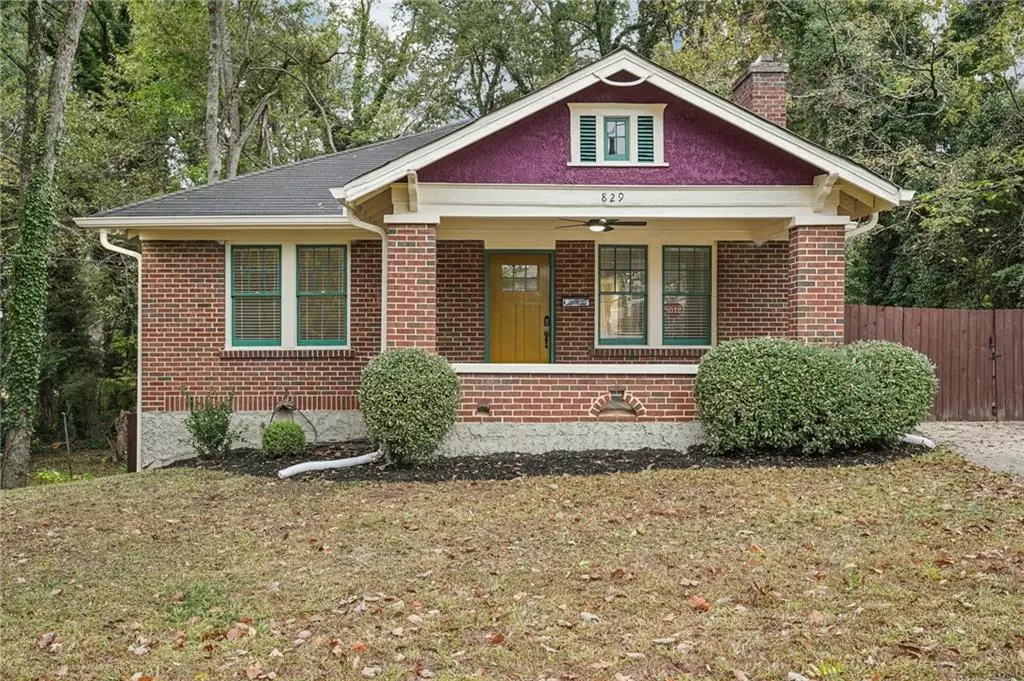
3 Beds
2 Baths
1,472 SqFt
3 Beds
2 Baths
1,472 SqFt
Key Details
Property Type Single Family Home
Sub Type Single Family Residence
Listing Status Active
Purchase Type For Sale
Square Footage 1,472 sqft
Price per Sqft $271
Subdivision West End
MLS Listing ID 7674091
Style Bungalow
Bedrooms 3
Full Baths 2
Construction Status Updated/Remodeled
HOA Y/N No
Year Built 1930
Annual Tax Amount $4,058
Tax Year 2024
Lot Size 8,712 Sqft
Acres 0.2
Property Sub-Type Single Family Residence
Source First Multiple Listing Service
Property Description
From the moment you arrive, the classic Atlanta brick facade and wide front porch invite you in, while inside you'll discover a full transformation that feels fresh, clean, and intentional. This home features 3 bedrooms and 2 full bathrooms, with real hardwood floors throughout that have been beautifully preserved and restored.
The brand new kitchen is a standout: sleek cabinetry, premium appliances, and stylish gold-accent hardware and fixtures give it a luxe yet welcoming feel. The owner's suite features a striking tile surrounded shower that brings charisma to everyday living.
Downstairs you'll find a full basement that spans the entire footprint of the home, offering tremendous future potential. Outside, the private, flat backyard is a rare find in the intown setting; perfect for relaxed evenings, grilling or letting kids and pets roam safely.
Located in the West End, you're just a short ride from downtown Atlanta, seconds from the MARTA, and the BeltLine Westside Trail; making city access effortless. The neighborhood is rich in history and community energy, offering arts institutions, local eateries, breweries, and a growing wave of urban convenience.
For someone who wants classic bungalow charm with modern convenience, easy access to intown Atlanta and room to grow; this one checks all the boxes. Schedule your showing today and don't forget to ask about how you can access up to $12,000 down toward this home.
Location
State GA
County Fulton
Area West End
Lake Name None
Rooms
Bedroom Description Master on Main
Other Rooms None
Basement Exterior Entry, Full, Interior Entry, Unfinished
Main Level Bedrooms 3
Dining Room Open Concept
Kitchen Other
Interior
Interior Features Other
Heating Central
Cooling Central Air
Flooring Hardwood
Fireplaces Number 1
Fireplaces Type Family Room
Equipment None
Window Features None
Appliance Dishwasher, Electric Cooktop, Range Hood, Refrigerator
Laundry In Basement
Exterior
Exterior Feature Private Yard
Parking Features Driveway, Parking Pad
Fence Fenced
Pool None
Community Features Near Beltline, Near Public Transport, Near Trails/Greenway
Utilities Available Cable Available, Electricity Available, Natural Gas Available, Sewer Available, Water Available
Waterfront Description None
View Y/N Yes
View Other
Roof Type Shingle
Street Surface Asphalt
Accessibility None
Handicap Access None
Porch Covered, Front Porch
Private Pool false
Building
Lot Description Back Yard, Level
Story One
Foundation Brick/Mortar
Sewer Public Sewer
Water Public
Architectural Style Bungalow
Level or Stories One
Structure Type Brick 4 Sides
Construction Status Updated/Remodeled
Schools
Elementary Schools M. A. Jones
Middle Schools Herman J. Russell West End Academy
High Schools Booker T. Washington
Others
Senior Community no
Restrictions false
Tax ID 14 010700060676
Acceptable Financing Cash, Conventional, FHA, VA Loan
Listing Terms Cash, Conventional, FHA, VA Loan
Virtual Tour https://www.zillow.com/view-imx/538959c4-c31d-43d7-8984-629779f04e1d?wl=true&setAttribution=mls&initialViewType=pano

GET MORE INFORMATION

REALTORS® | Lic# 362417 | 377664







