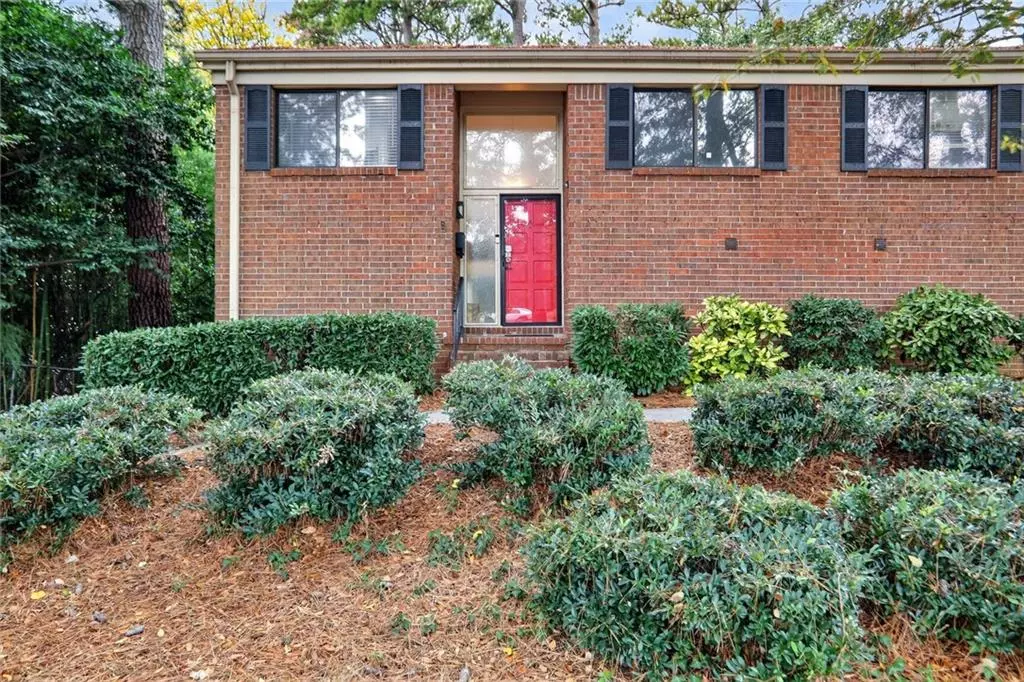
3 Beds
2.5 Baths
1,846 SqFt
3 Beds
2.5 Baths
1,846 SqFt
Open House
Sun Nov 02, 2:00pm - 4:00pm
Key Details
Property Type Condo
Sub Type Condominium
Listing Status Active
Purchase Type For Sale
Square Footage 1,846 sqft
Price per Sqft $148
Subdivision Northcrest Condominiums
MLS Listing ID 7674351
Style Mid-Century Modern
Bedrooms 3
Full Baths 2
Half Baths 1
Construction Status Resale
HOA Fees $385/mo
HOA Y/N Yes
Year Built 1966
Annual Tax Amount $2,845
Tax Year 2024
Lot Size 871 Sqft
Acres 0.02
Property Sub-Type Condominium
Source First Multiple Listing Service
Property Description
Step inside to find a large living room, full-size dining room, and a stunning new kitchen featuring sleek cabinetry, granite countertops, stainless steel appliances, and plenty of storage—perfect for cooking or entertaining. The main level also includes a dedicated home office, full-size laundry room, and guest powder room, creating a layout that blends function with flexibility.
Throughout the home, you'll find fresh paint, new windows, and luxury vinyl plank flooring that tie the spaces together with a modern feel. Upstairs, the primary suite impresses with generous his-and-hers closets, while two additional spacious bedrooms and a renovated full bath provide room for guests or family.
Outside, enjoy morning coffee or evening relaxation on your private fenced patio, which opens directly to a lush green community lawn—ideal for pets or play.
Tucked within a friendly, well-maintained community with a low monthly HOA fee and access to a pool in the summer, this listing offers unbeatable access to the city. This Doraville gem checks every box for style, comfort, and location.
Location
State GA
County Dekalb
Area Northcrest Condominiums
Lake Name None
Rooms
Bedroom Description Oversized Master,Split Bedroom Plan
Other Rooms None
Basement None
Dining Room Open Concept
Kitchen Breakfast Bar, Cabinets White, Eat-in Kitchen, Solid Surface Counters
Interior
Interior Features Double Vanity, Entrance Foyer 2 Story, His and Hers Closets
Heating Central
Cooling Central Air
Flooring Luxury Vinyl
Fireplaces Number 1
Fireplaces Type Decorative
Equipment None
Window Features Aluminum Frames
Appliance Dishwasher, Disposal, Dryer, Electric Range, Microwave, Refrigerator, Washer
Laundry Laundry Room, Main Level
Exterior
Exterior Feature Courtyard
Parking Features Assigned
Fence Back Yard
Pool In Ground
Community Features Near Public Transport, Near Schools, Near Shopping, Pool, Sidewalks
Utilities Available Cable Available, Electricity Available, Sewer Available, Water Available
Waterfront Description None
View Y/N Yes
View City
Roof Type Composition
Street Surface Paved
Accessibility None
Handicap Access None
Porch Deck
Total Parking Spaces 1
Private Pool false
Building
Lot Description Back Yard
Story Two
Foundation Slab
Sewer Public Sewer
Water Public
Architectural Style Mid-Century Modern
Level or Stories Two
Structure Type Brick,Vinyl Siding
Construction Status Resale
Schools
Elementary Schools Pleasantdale
Middle Schools Henderson - Dekalb
High Schools Lakeside - Dekalb
Others
HOA Fee Include Maintenance Grounds,Maintenance Structure,Sewer,Swim,Trash,Water
Senior Community no
Restrictions true
Ownership Condominium
Financing no
Special Listing Condition Third Party Approval

GET MORE INFORMATION

REALTORS® | Lic# 362417 | 377664







