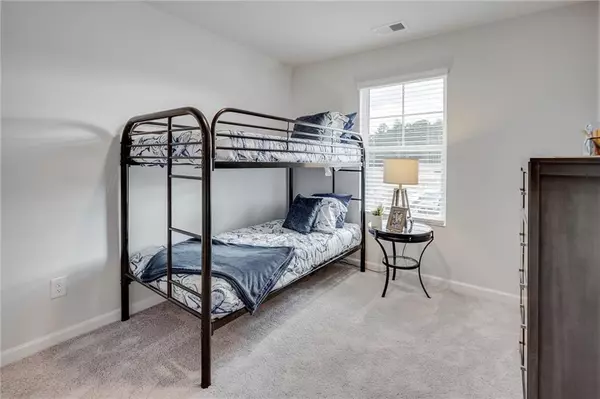
3 Beds
2.5 Baths
1,816 SqFt
3 Beds
2.5 Baths
1,816 SqFt
Key Details
Property Type Townhouse
Sub Type Townhouse
Listing Status Active
Purchase Type For Sale
Square Footage 1,816 sqft
Price per Sqft $143
Subdivision Mallory Park
MLS Listing ID 7674456
Style Townhouse
Bedrooms 3
Full Baths 2
Half Baths 1
Construction Status Resale
HOA Fees $79/mo
HOA Y/N Yes
Year Built 2022
Annual Tax Amount $4,402
Tax Year 2024
Lot Size 2,613 Sqft
Acres 0.06
Property Sub-Type Townhouse
Source First Multiple Listing Service
Property Description
The spacious primary suite offers exceptional privacy and impressive scale. The luxurious primary bathroom includes a large walk-in shower and double vanity topped with granite counters. Generous secondary bedrooms provide ample closet storage, complemented by a well-appointed hall bathroom with granite surfaces. The private backyard and prime location make this property an exceptional opportunity worth viewing.
Location
State GA
County Fulton
Area Mallory Park
Lake Name None
Rooms
Bedroom Description Double Master Bedroom
Other Rooms None
Basement None
Dining Room Open Concept
Kitchen Breakfast Bar, Cabinets Other, Kitchen Island, Pantry
Interior
Interior Features Double Vanity
Heating Central
Cooling Central Air
Flooring Laminate
Fireplaces Number 1
Fireplaces Type Electric
Equipment None
Window Features Double Pane Windows
Appliance Dishwasher, Disposal, Electric Cooktop, Electric Oven, Microwave
Laundry Electric Dryer Hookup, Laundry Room, Upper Level
Exterior
Exterior Feature None
Parking Features Driveway
Fence None
Pool None
Community Features Near Public Transport, Near Schools
Utilities Available Cable Available, Electricity Available, Phone Available, Sewer Available
Waterfront Description None
View Y/N Yes
View Other
Roof Type Composition
Street Surface None
Accessibility None
Handicap Access None
Porch Covered
Private Pool false
Building
Lot Description Back Yard
Story Two
Foundation Slab
Sewer Public Sewer
Water Public
Architectural Style Townhouse
Level or Stories Two
Structure Type Brick Front
Construction Status Resale
Schools
Elementary Schools Feldwood
Middle Schools Mcnair - Fulton
High Schools Banneker
Others
Senior Community no
Restrictions false
Tax ID 09F230100843547
Ownership Other
Financing yes

GET MORE INFORMATION

REALTORS® | Lic# 362417 | 377664







