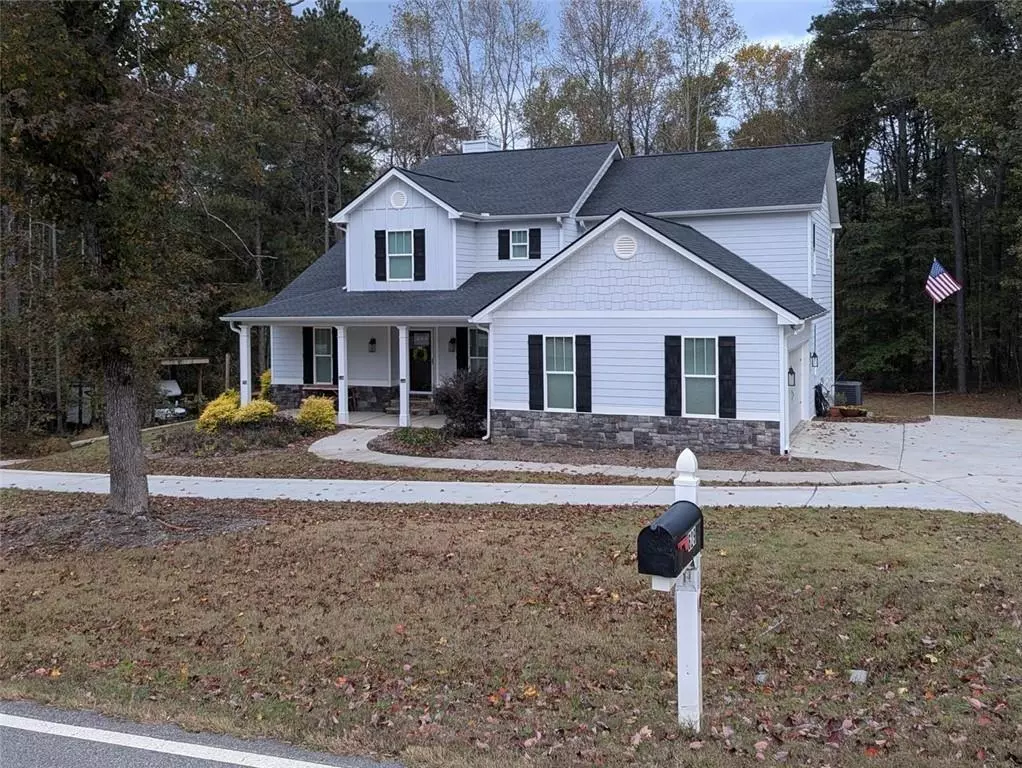
5 Beds
3.5 Baths
3,560 SqFt
5 Beds
3.5 Baths
3,560 SqFt
Key Details
Property Type Single Family Home
Sub Type Single Family Residence
Listing Status Coming Soon
Purchase Type For Sale
Square Footage 3,560 sqft
Price per Sqft $176
MLS Listing ID 7674198
Style Farmhouse
Bedrooms 5
Full Baths 3
Half Baths 1
Construction Status Resale
HOA Y/N No
Year Built 2022
Annual Tax Amount $4,955
Tax Year 2024
Lot Size 0.985 Acres
Acres 0.985
Property Sub-Type Single Family Residence
Source First Multiple Listing Service
Property Description
The family room features a soaring ceiling with striking reclaimed wood wall accents over the built ins and a gorgeous solid reclaimed wood fireplace mantle, creating a cozy yet elegant atmosphere. The chef's kitchen is truly the heart of the home, complete with a large island with seating, walk-in pantry, butler's pantry leading to the formal dining room, and a spacious mudroom with plenty of storage.
Upstairs, you'll find three additional bedrooms—one with a private ensuite bath and two connected by a Jack and Jill bathroom. The basement adds even more space, featuring a large bedroom and a game room, with an unfinished section that is perfect for your workshop and also a space that is stubbed for a full bath!
Outdoor living is just as impressive. Enjoy gatherings on the expansive deck—partially covered for year-round use—or relax on the covered patio below, complete with a hot tub and shed. You'll even find a convenient outdoor shower with hot and cold water! There is plenty of space to grow your own garden and a fire pit in this private backyard. An RV cover and two 30-amp RV hookups make this home as functional as it is beautiful.
This home perfectly blends rustic charm, modern luxury, and everyday comfort—See it now before its gone!
Location
State GA
County Barrow
Lake Name None
Rooms
Bedroom Description Master on Main
Other Rooms RV/Boat Storage, Shed(s)
Basement Bath/Stubbed, Daylight, Exterior Entry, Partial, Finished, Unfinished
Main Level Bedrooms 1
Dining Room Butlers Pantry, Separate Dining Room
Kitchen Breakfast Bar, Stone Counters, Eat-in Kitchen, Kitchen Island, Pantry, Pantry Walk-In, View to Family Room
Interior
Interior Features High Ceilings 10 ft Main, Bookcases, Crown Molding, Double Vanity, Entrance Foyer, Recessed Lighting, Tray Ceiling(s), Walk-In Closet(s)
Heating Central
Cooling Central Air
Flooring Hardwood, Luxury Vinyl, Tile, Carpet
Fireplaces Number 1
Fireplaces Type Family Room, Stone
Equipment None
Window Features Shutters
Appliance Dishwasher, Refrigerator
Laundry Laundry Room, Mud Room, Main Level, In Hall
Exterior
Exterior Feature Private Yard, Rain Gutters, Garden
Parking Features Attached, Garage Door Opener, Driveway, Garage, Parking Pad, RV Access/Parking, Garage Faces Side
Garage Spaces 2.0
Fence None
Pool None
Community Features None
Utilities Available Natural Gas Available, Electricity Available, Cable Available, Phone Available, Water Available
Waterfront Description None
View Y/N Yes
View Neighborhood, Trees/Woods
Roof Type Shingle
Street Surface Asphalt
Accessibility Accessible Bedroom
Handicap Access Accessible Bedroom
Porch Covered, Deck, Front Porch, Patio
Private Pool false
Building
Lot Description Back Yard, Private, Sprinklers In Front, Wooded, Front Yard
Story Two
Foundation Slab
Sewer Septic Tank
Water Public
Architectural Style Farmhouse
Level or Stories Two
Structure Type HardiPlank Type
Construction Status Resale
Schools
Elementary Schools Bramlett
Middle Schools Russell
High Schools Winder-Barrow
Others
Senior Community no
Restrictions false
Tax ID XX049 225A

GET MORE INFORMATION

REALTORS® | Lic# 362417 | 377664


