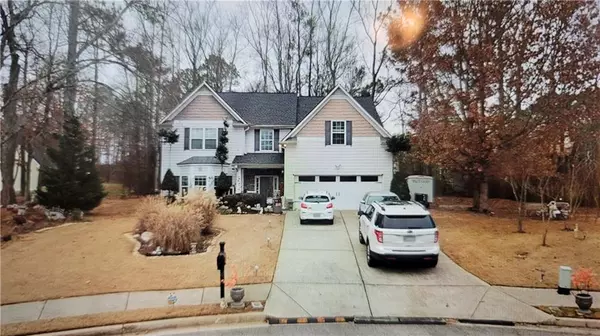
4 Beds
2.5 Baths
3,274 SqFt
4 Beds
2.5 Baths
3,274 SqFt
Key Details
Property Type Single Family Home
Sub Type Single Family Residence
Listing Status Active
Purchase Type For Sale
Square Footage 3,274 sqft
Price per Sqft $111
Subdivision Cedar Terrace
MLS Listing ID 7673854
Style Craftsman,Traditional
Bedrooms 4
Full Baths 2
Half Baths 1
Construction Status Resale
HOA Y/N No
Year Built 2006
Annual Tax Amount $2,451
Tax Year 2024
Lot Size 0.350 Acres
Acres 0.35
Property Sub-Type Single Family Residence
Source First Multiple Listing Service
Property Description
Step inside the grand two-story foyer, where natural light fills the open and inviting floor plan. The extra-large living room provides plenty of space for family gatherings and entertainment, while the separate formal dining room is ideal for dinner parties and special occasions.
The open-concept kitchen flows seamlessly into the family room, creating a warm and welcoming space for everyday living.
Upstairs, a versatile loft area offers endless possibilities—perfect for a home office, media space, or kids' retreat. The oversized owner's suite features a tray ceiling, a walk-in closet, and a spa-inspired ensuite bath ready for relaxation.
Outside, enjoy a private backyard, perfect for morning coffee, cookouts, or simply unwinding in a peaceful setting.
Situated on a quiet cul-de-sac just minutes from Sweetwater Creek State Park, I-20, and local shopping, this home delivers suburban tranquility with easy access to Metro Atlanta's best amenities.
Location
State GA
County Douglas
Area Cedar Terrace
Lake Name None
Rooms
Bedroom Description Roommate Floor Plan,Sitting Room,Split Bedroom Plan
Other Rooms None
Basement None
Dining Room Separate Dining Room
Kitchen Breakfast Bar, Cabinets Stain, Pantry, Solid Surface Counters, View to Family Room
Interior
Interior Features Cathedral Ceiling(s), Disappearing Attic Stairs, Entrance Foyer, Entrance Foyer 2 Story, High Ceilings 9 ft Main, High Speed Internet, Tray Ceiling(s), Walk-In Closet(s)
Heating Forced Air, Natural Gas
Cooling Ceiling Fan(s), Central Air, Zoned
Flooring Carpet, Hardwood
Fireplaces Number 1
Fireplaces Type Factory Built, Family Room, Gas Starter
Equipment None
Window Features Insulated Windows
Appliance Dishwasher, ENERGY STAR Qualified Appliances, Gas Range, Gas Water Heater, Microwave
Laundry Laundry Room, Upper Level
Exterior
Exterior Feature Other
Parking Features Driveway, Garage
Garage Spaces 2.0
Fence None
Pool None
Community Features Near Shopping, Park, Sidewalks
Utilities Available Cable Available, Underground Utilities
Waterfront Description None
View Y/N Yes
View Other
Roof Type Composition
Street Surface Asphalt
Accessibility Accessible Entrance, Accessible Hallway(s)
Handicap Access Accessible Entrance, Accessible Hallway(s)
Porch Front Porch, Patio
Private Pool false
Building
Lot Description Cul-De-Sac, Landscaped, Level, Private, Wooded
Story Two
Foundation Slab
Sewer Public Sewer
Water Public
Architectural Style Craftsman, Traditional
Level or Stories Two
Structure Type Cement Siding,Stone
Construction Status Resale
Schools
Elementary Schools Sweetwater
Middle Schools Factory Shoals
High Schools Lithia Springs
Others
Senior Community no
Restrictions false
Tax ID 08491820016

GET MORE INFORMATION

REALTORS® | Lic# 362417 | 377664







