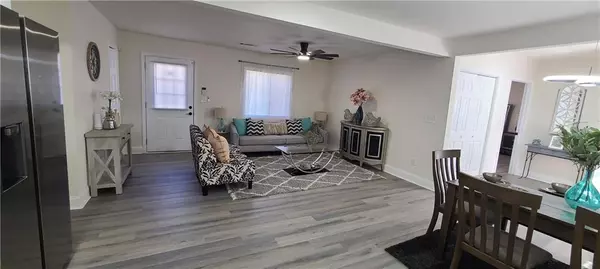
5 Beds
3 Baths
2,550 SqFt
5 Beds
3 Baths
2,550 SqFt
Key Details
Property Type Single Family Home
Sub Type Single Family Residence
Listing Status Active
Purchase Type For Sale
Square Footage 2,550 sqft
Price per Sqft $137
MLS Listing ID 7674892
Style Ranch
Bedrooms 5
Full Baths 3
Construction Status Updated/Remodeled
HOA Y/N No
Year Built 1970
Annual Tax Amount $660
Tax Year 2024
Lot Size 0.473 Acres
Acres 0.4731
Property Sub-Type Single Family Residence
Source First Multiple Listing Service
Property Description
Step inside to an open-concept living, dining, and kitchen area featuring stainless steel appliances, stunning quartz countertops, and modern fixtures that make this space both stylish and functional.
The main level offers 4 spacious bedrooms and 2 full bathrooms, each fully updated with elegant modern touches. The owner's suite includes a luxurious ensuite bathroom with a walk-in shower and a huge walk-in closet that's sure to impress.
The finished basement is a showstopper — completely renovated and thoughtfully designed. It includes a kitchenette area, 1 bedroom, 1 full bathroom, a dining area, and a living room, making it a perfect space for guests, an in-law suite, or potential rental income. The basement also has its own private entrance for added convenience and privacy.
With every detail carefully updated, this home is truly move-in ready and perfect for anyone looking for comfort, style, and versatility — all in the heart of Lithia Springs.
Location
State GA
County Douglas
Area None
Lake Name None
Rooms
Bedroom Description Master on Main
Other Rooms None
Basement Finished, Finished Bath, Full, Walk-Out Access
Main Level Bedrooms 4
Dining Room Open Concept
Kitchen Cabinets White, Solid Surface Counters, View to Family Room
Interior
Interior Features Walk-In Closet(s)
Heating Central
Cooling Central Air
Flooring Ceramic Tile, Laminate
Fireplaces Type None
Equipment None
Window Features Shutters
Appliance Dishwasher, Electric Range, Electric Water Heater, Microwave, Refrigerator
Laundry Common Area, In Hall
Exterior
Exterior Feature Private Yard
Parking Features Driveway
Fence Back Yard
Pool None
Community Features None
Utilities Available Cable Available, Electricity Available, Phone Available
Waterfront Description None
View Y/N Yes
View Neighborhood
Roof Type Shingle
Street Surface Asphalt
Accessibility Accessible Entrance
Handicap Access Accessible Entrance
Porch Deck, Front Porch
Private Pool false
Building
Lot Description Back Yard, Cleared
Story Two
Foundation Brick/Mortar
Sewer Septic Tank
Water Public
Architectural Style Ranch
Level or Stories Two
Structure Type Cement Siding
Construction Status Updated/Remodeled
Schools
Elementary Schools Sweetwater
Middle Schools Factory Shoals
High Schools Lithia Springs
Others
Senior Community no
Restrictions false
Tax ID 09201820012

GET MORE INFORMATION

REALTORS® | Lic# 362417 | 377664







