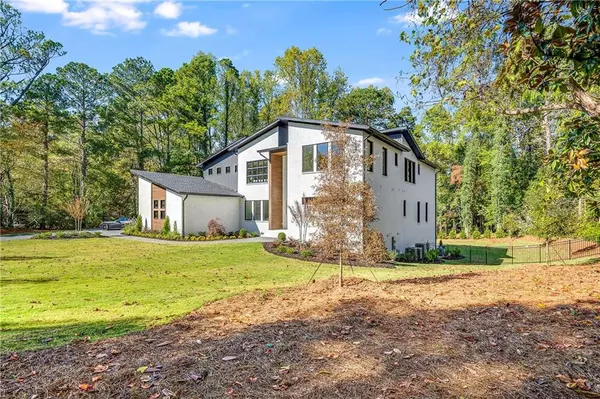
5 Beds
5.5 Baths
10,980 SqFt
5 Beds
5.5 Baths
10,980 SqFt
Key Details
Property Type Single Family Home
Sub Type Single Family Residence
Listing Status Active
Purchase Type For Sale
Square Footage 10,980 sqft
Price per Sqft $409
Subdivision Clementstone Estates
MLS Listing ID 7676623
Style Contemporary,Modern
Bedrooms 5
Full Baths 5
Half Baths 1
Construction Status New Construction
HOA Y/N No
Year Built 2025
Annual Tax Amount $6,312
Tax Year 2024
Lot Size 1.023 Acres
Acres 1.0226
Property Sub-Type Single Family Residence
Source First Multiple Listing Service
Property Description
The chef's kitchen is a true showpiece, boasting dual islands, professional-grade appliances, and a built-in Wolf espresso machine. The second floor opens to a dramatic loft with a stylish bar and a cozy reading/relaxation nook, creating the perfect space for unwinding or entertaining guests. Refined architectural details throughout the home highlight its luxury craftsmanship and timeless design.
Step outside to your own resort-style oasis, featuring a sparkling pool, spa-inspired jacuzzi with firepit, and lush, professionally landscaped grounds—offering the ultimate private retreat for hosting or relaxing in style.
Move-in ready.
Private showings by appointment only. Proof of funds or lender pre-approval required prior to scheduling.
A must-see to truly appreciate the interior elegance and lifestyle.
Location
State GA
County Fulton
Area Clementstone Estates
Lake Name None
Rooms
Bedroom Description Master on Main,Oversized Master,Sitting Room
Other Rooms Other
Basement Bath/Stubbed, Daylight, Exterior Entry, Full, Unfinished
Main Level Bedrooms 2
Dining Room Dining L, Seats 12+
Kitchen Breakfast Bar, Cabinets Stain, Cabinets White, Kitchen Island, Pantry Walk-In, Stone Counters, View to Family Room, Wine Rack
Interior
Interior Features Bookcases, Disappearing Attic Stairs, Double Vanity, Dry Bar, Entrance Foyer 2 Story, High Speed Internet, Walk-In Closet(s), Wet Bar
Heating Central
Cooling Ceiling Fan(s), Central Air
Flooring Hardwood
Fireplaces Number 2
Fireplaces Type Family Room, Master Bedroom
Equipment Irrigation Equipment
Window Features Double Pane Windows,Insulated Windows
Appliance Dishwasher, Disposal, Double Oven, Gas Cooktop, Gas Oven, Microwave, Range Hood, Refrigerator, Tankless Water Heater, Other
Laundry Laundry Room, Main Level, Upper Level
Exterior
Exterior Feature Balcony, Private Entrance, Private Yard, Other
Parking Features Driveway, Garage, Garage Door Opener, Kitchen Level, Level Driveway
Garage Spaces 4.0
Fence Back Yard, Fenced, Wrought Iron
Pool Fenced, Gas Heat, In Ground, Private, Salt Water
Community Features None
Utilities Available Cable Available, Electricity Available, Natural Gas Available, Phone Available, Sewer Available, Underground Utilities, Water Available
Waterfront Description None
View Y/N Yes
View Pool, Other
Roof Type Shingle
Street Surface Paved
Accessibility Accessible Bedroom
Handicap Access Accessible Bedroom
Porch Covered, Deck, Front Porch, Patio
Private Pool true
Building
Lot Description Back Yard, Level, Private
Story Two
Foundation Concrete Perimeter
Sewer Public Sewer
Water Public
Architectural Style Contemporary, Modern
Level or Stories Two
Structure Type Brick 4 Sides,Other
Construction Status New Construction
Schools
Elementary Schools High Point
Middle Schools Ridgeview Charter
High Schools Riverwood International Charter
Others
Senior Community no
Restrictions false
Virtual Tour https://www.zillow.com/view-3d-home/be955689-a1cd-4133-8830-7f99654a074d?setAttribution=mls&wl=true&utm_source=dashboard

GET MORE INFORMATION

REALTORS® | Lic# 362417 | 377664







