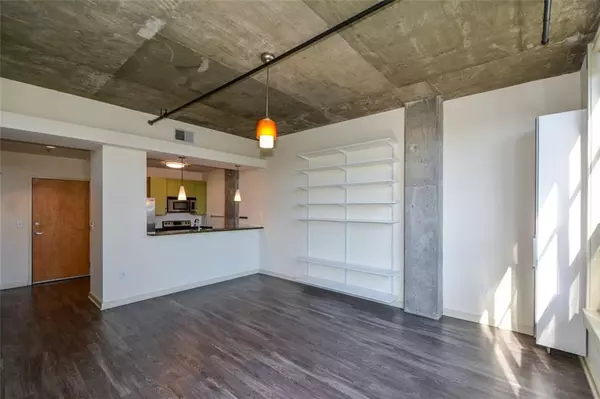
1 Bed
1 Bath
677 SqFt
1 Bed
1 Bath
677 SqFt
Open House
Sat Nov 15, 2:00pm - 4:00pm
Key Details
Property Type Condo
Sub Type Condominium
Listing Status Active
Purchase Type For Sale
Square Footage 677 sqft
Price per Sqft $539
Subdivision Inman Park Village
MLS Listing ID 7679329
Style Contemporary,Modern,Mid-Rise (up to 5 stories)
Bedrooms 1
Full Baths 1
Construction Status Resale
HOA Fees $416/mo
HOA Y/N Yes
Year Built 2006
Annual Tax Amount $4,064
Tax Year 2025
Lot Size 696 Sqft
Acres 0.016
Property Sub-Type Condominium
Source First Multiple Listing Service
Property Description
Unit 402 stands out in this brilliant development as a rare opportunity to own a top-floor residence with exceptional high ceilings, unparalleled natural light, incredible views that overlook tree-lined streets and a beautifully landscaped garden alongside a serene pond; perfectly balancing vibrant streets with a peaceful hideaway.
Practical amenities include a reserved garage space just steps away from the elevator, a private storage unit, and an on-site fitness center. A short walk on the same floor leads to the club room, providing a perfect additional space for gatherings or working from home.
Location
State GA
County Fulton
Area Inman Park Village
Lake Name None
Rooms
Bedroom Description Master on Main
Other Rooms Garage(s)
Basement None
Main Level Bedrooms 1
Dining Room Open Concept
Kitchen Stone Counters, Cabinets Other, Solid Surface Counters, Pantry, View to Family Room
Interior
Interior Features Walk-In Closet(s)
Heating Central, Forced Air, Electric
Cooling Electric Air Filter, Ceiling Fan(s), Central Air
Flooring Concrete, Laminate
Fireplaces Type None
Equipment None
Window Features Solar Screens
Appliance Dishwasher, Disposal, Electric Range, Electric Oven, Refrigerator, Microwave, Washer, Dryer, Electric Cooktop
Laundry In Kitchen, Laundry Room, Other, Main Level
Exterior
Exterior Feature Storage
Parking Features Assigned, Garage Door Opener, Drive Under Main Level, Parking Lot, Storage, Covered, Electric Vehicle Charging Station(s)
Fence None
Pool None
Community Features Homeowners Assoc, Public Transportation, Near Trails/Greenway, Park, Clubhouse, Fitness Center, Sidewalks
Utilities Available Cable Available, Sewer Available, Water Available, Electricity Available
Waterfront Description Pond
View Y/N Yes
View City, Trees/Woods
Roof Type Other
Street Surface Asphalt
Accessibility Accessible Hallway(s), Accessible Approach with Ramp
Handicap Access Accessible Hallway(s), Accessible Approach with Ramp
Porch None
Private Pool false
Building
Lot Description Corner Lot, Sloped
Story One
Foundation Concrete Perimeter
Sewer Public Sewer
Water Public
Architectural Style Contemporary, Modern, Mid-Rise (up to 5 stories)
Level or Stories One
Structure Type Concrete
Construction Status Resale
Schools
Elementary Schools Springdale Park
Middle Schools David T Howard
High Schools Midtown
Others
HOA Fee Include Pest Control,Termite,Insurance,Trash,Maintenance Grounds
Senior Community no
Restrictions true
Ownership Condominium
Acceptable Financing Conventional, FHA, Other, VA Loan, Cash
Listing Terms Conventional, FHA, Other, VA Loan, Cash
Financing no

GET MORE INFORMATION

REALTORS® | Lic# 362417 | 377664







