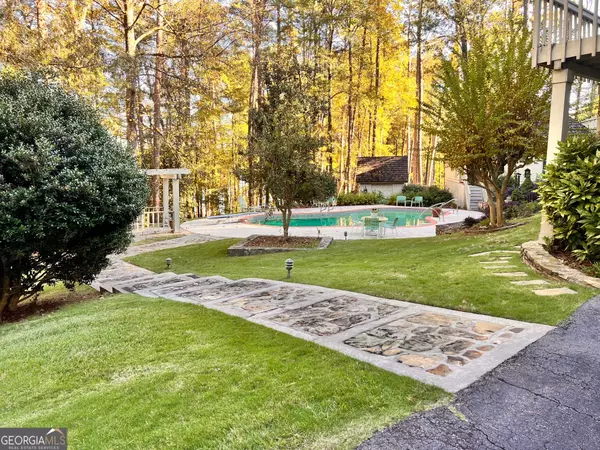
5 Beds
6 Baths
5,412 SqFt
5 Beds
6 Baths
5,412 SqFt
Key Details
Property Type Single Family Home
Sub Type Single Family Residence
Listing Status Active Under Contract
Purchase Type For Sale
Square Footage 5,412 sqft
Price per Sqft $175
Subdivision Wildwood/Cameron Mill/Jackson Creek
MLS Listing ID 10641351
Style Rustic,Craftsman
Bedrooms 5
Full Baths 6
HOA Y/N No
Year Built 1976
Annual Tax Amount $8,507
Tax Year 24
Lot Size 1.770 Acres
Acres 1.77
Lot Dimensions 1.77
Property Sub-Type Single Family Residence
Source Georgia MLS 2
Property Description
Location
State GA
County Troup
Rooms
Bedroom Description Master On Main Level
Basement None
Dining Room Separate Room
Interior
Interior Features Beamed Ceilings, Central Vacuum, High Ceilings, Master On Main Level, Other, Rear Stairs
Heating Central
Cooling Central Air
Flooring Carpet, Hardwood, Tile
Fireplaces Type Family Room, Gas Starter, Living Room, Masonry, Master Bedroom
Fireplace Yes
Appliance Dryer, Gas Water Heater, Ice Maker, Refrigerator, Washer
Laundry Laundry Closet
Exterior
Parking Features Guest, Garage, Parking Pad, Kitchen Level, Side/Rear Entrance
Community Features Lake
Utilities Available High Speed Internet, Underground Utilities
Waterfront Description Corps of Engineers Control,Deep Water Access,Dock Rights,Lake,No Dock Or Boathouse
View Y/N Yes
View Lake
Roof Type Wood
Garage Yes
Private Pool No
Building
Lot Description Private, Sloped
Faces GPS Friendly
Foundation Slab
Sewer Septic Tank
Water Public
Architectural Style Rustic, Craftsman
Structure Type Stone,Wood Siding
New Construction No
Schools
Elementary Schools Hollis Hand
Middle Schools Gardner Newman
High Schools Lagrange
Others
HOA Fee Include None
Tax ID 0701 000031
Security Features Security System
Special Listing Condition Resale

GET MORE INFORMATION

REALTORS® | Lic# 362417 | 377664







