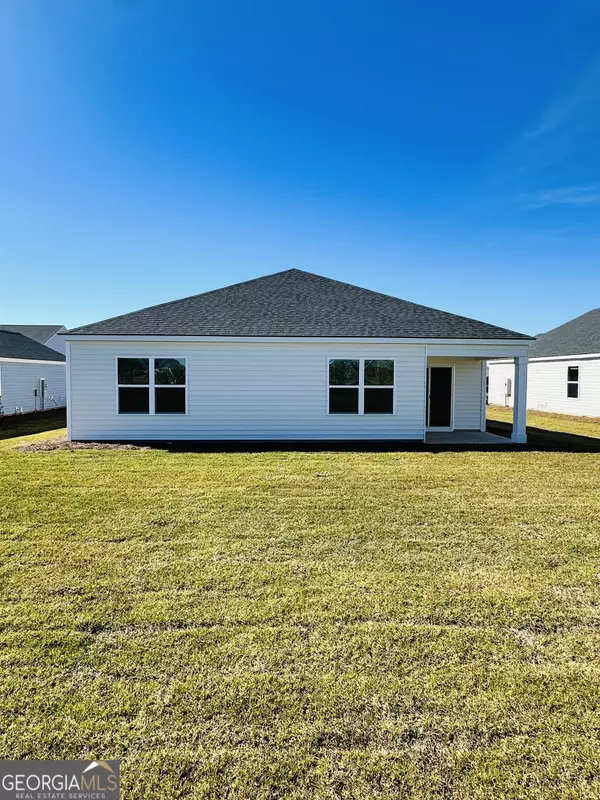
3 Beds
2 Baths
1,476 SqFt
3 Beds
2 Baths
1,476 SqFt
Key Details
Property Type Single Family Home
Sub Type Single Family Residence
Listing Status New
Purchase Type For Sale
Square Footage 1,476 sqft
Price per Sqft $216
Subdivision Holly Oaks
MLS Listing ID 10642788
Style Ranch
Bedrooms 3
Full Baths 2
HOA Y/N Yes
Year Built 2025
Annual Tax Amount $1
Tax Year 2025
Lot Size 7,710 Sqft
Acres 0.177
Lot Dimensions 7710.12
Property Sub-Type Single Family Residence
Source Georgia MLS 2
Property Description
Location
State GA
County Bulloch
Rooms
Basement None
Interior
Interior Features Double Vanity, Walk-In Closet(s)
Heating Central, Electric
Cooling Central Air, Electric
Flooring Vinyl
Fireplace No
Appliance Dishwasher, Disposal, Microwave, Range, Refrigerator, Stainless Steel Appliance(s)
Laundry Other
Exterior
Parking Features Garage
Community Features Park, Playground
Utilities Available Underground Utilities
View Y/N No
Roof Type Composition
Garage Yes
Private Pool No
Building
Lot Description None
Faces From I-16 East to Exit 116 Statesboro/ Claxton to North US25/US301 and Left on Langston Chapel Rd, circle onto Harville Rd take a Left onto Cawana Rd to Holly Oaks by D.R. Horton.
Sewer Public Sewer
Water Public
Architectural Style Ranch
Structure Type Vinyl Siding
New Construction Yes
Schools
Elementary Schools Sallie Zetterower
Middle Schools Langston Chapel
High Schools Statesboro
Others
HOA Fee Include Management Fee
Tax ID 107 000003B055
Special Listing Condition New Construction

GET MORE INFORMATION

REALTORS® | Lic# 362417 | 377664







