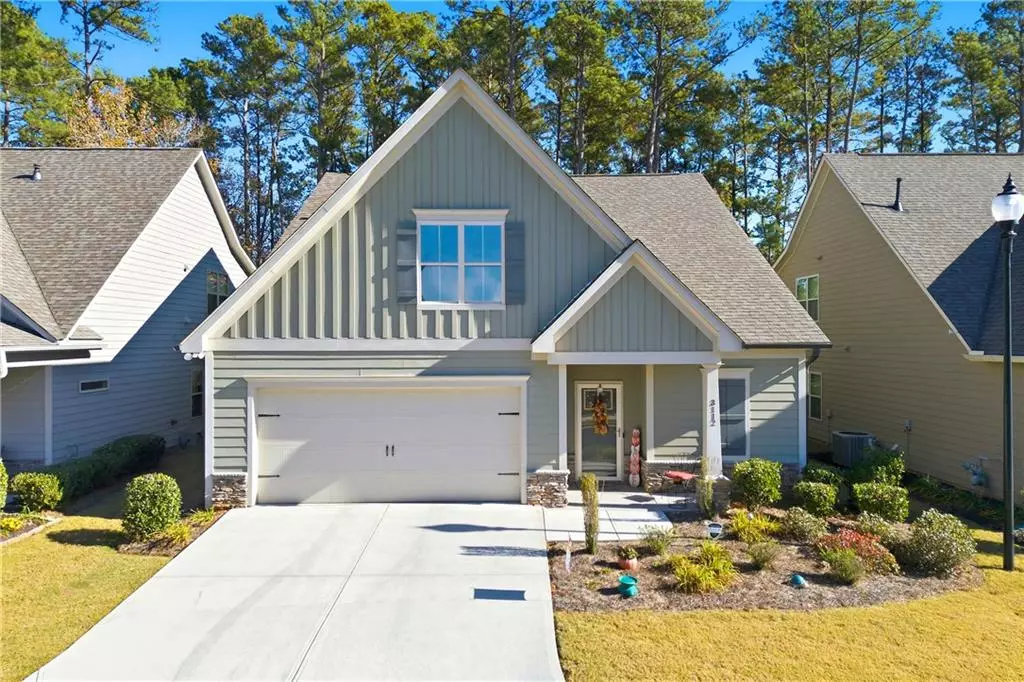
3 Beds
3 Baths
2,070 SqFt
3 Beds
3 Baths
2,070 SqFt
Open House
Sat Nov 15, 2:00pm - 4:00pm
Sun Nov 16, 3:00pm - 5:00pm
Key Details
Property Type Single Family Home
Sub Type Single Family Residence
Listing Status Active
Purchase Type For Sale
Square Footage 2,070 sqft
Price per Sqft $236
Subdivision Reserve At Marietta
MLS Listing ID 7680762
Style Craftsman,Ranch,Traditional
Bedrooms 3
Full Baths 3
Construction Status Resale
HOA Fees $210/mo
HOA Y/N Yes
Year Built 2020
Annual Tax Amount $1,522
Tax Year 2025
Lot Size 2,308 Sqft
Acres 0.053
Property Sub-Type Single Family Residence
Source First Multiple Listing Service
Property Description
Welcome to easy, elegant living in this beautifully maintained Craftsman-style home located in one of Powder Springs' most desirable active-adult communities. Enjoy unmatched convenience—just minutes from shopping, restaurants, walking trails, Marietta Square, and more!
This stunning home features upgraded hardwood floors, crown molding, recessed lighting, and quartz countertops throughout. The bright, open floor plan includes soaring tray ceilings and an inviting fireplace that anchors the spacious living room, creating the perfect setting for relaxation or entertaining.
The gourmet kitchen shines with granite countertops, custom cabinetry, a generous island for casual dining, and stainless steel appliances—ideal for everyday living or hosting guests.
The Owner's Suite on the main level offers a peaceful retreat with direct access to a large enclosed sunroom, perfect for morning coffee, reading your favorite book, or enjoying visits with family and friends. The spa-like owner's bath features a large custom-tiled walk-in shower with a built-in seat and grab bars, along with a beautifully organized California custom closet.
Two additional spacious bedrooms and a full bath complete the main level.
Upstairs, a private finished bonus room with its own full bath offers wonderful flexibility—ideal as a guest suite, media room, office, or hobby space—plus plenty of storage.
The community includes a quiet, tucked-away clubhouse, offering a peaceful place to gather and enjoy neighborhood activities.
This home blends comfort, style, and low-maintenance living—perfect for those ready to embrace the best of 55+ living!
Location
State GA
County Cobb
Area Reserve At Marietta
Lake Name None
Rooms
Bedroom Description Master on Main,Roommate Floor Plan,Other
Other Rooms None
Basement None
Main Level Bedrooms 2
Dining Room Open Concept, Separate Dining Room
Kitchen Cabinets Other, Eat-in Kitchen, Kitchen Island, Pantry, Stone Counters, View to Family Room
Interior
Interior Features Crown Molding, Double Vanity, Entrance Foyer, High Ceilings 9 ft Main, High Ceilings 9 ft Upper, Vaulted Ceiling(s), Walk-In Closet(s), Other
Heating Central, Forced Air, Natural Gas
Cooling Ceiling Fan(s), Central Air, Electric
Flooring Carpet, Ceramic Tile, Hardwood
Fireplaces Number 1
Fireplaces Type Factory Built, Family Room, Gas Log, Gas Starter
Equipment None
Window Features Double Pane Windows,Insulated Windows
Appliance Dishwasher, Disposal, Dryer, Gas Range, Microwave, Self Cleaning Oven, Washer
Laundry Laundry Room, Main Level
Exterior
Exterior Feature Private Entrance, Other
Parking Features Attached, Driveway, Garage, Garage Door Opener, Kitchen Level, Level Driveway
Garage Spaces 2.0
Fence None
Pool None
Community Features Clubhouse, Gated, Homeowners Assoc
Utilities Available Cable Available, Electricity Available, Natural Gas Available, Phone Available, Sewer Available, Underground Utilities, Water Available
Waterfront Description None
View Y/N Yes
View Neighborhood
Roof Type Composition
Street Surface Asphalt
Accessibility None
Handicap Access None
Porch Covered, Patio, Screened
Private Pool false
Building
Lot Description Back Yard, Front Yard, Landscaped, Level
Story One and One Half
Foundation Concrete Perimeter, Slab
Sewer Public Sewer
Water Public
Architectural Style Craftsman, Ranch, Traditional
Level or Stories One and One Half
Structure Type Brick Front,Cement Siding
Construction Status Resale
Schools
Elementary Schools Hollydale
Middle Schools Smitha
High Schools Osborne
Others
Senior Community yes
Restrictions false
Tax ID 19069400490
Acceptable Financing Cash, Conventional, FHA, VA Loan
Listing Terms Cash, Conventional, FHA, VA Loan

GET MORE INFORMATION

REALTORS® | Lic# 362417 | 377664







