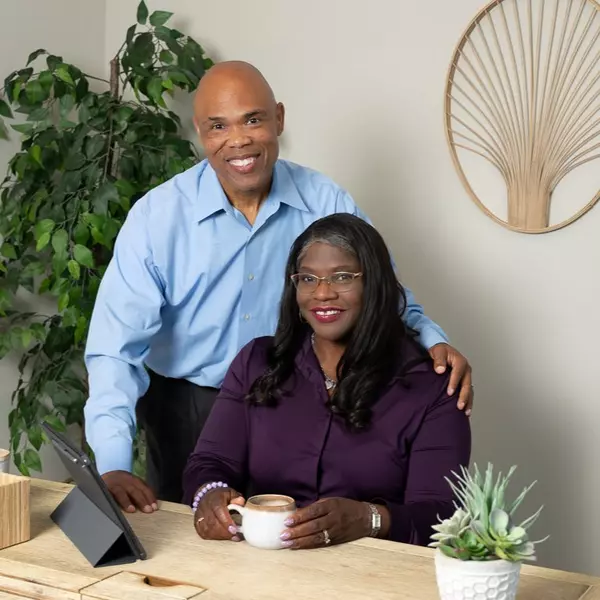
3 Beds
2 Baths
3,020 SqFt
3 Beds
2 Baths
3,020 SqFt
Key Details
Property Type Single Family Home
Sub Type Single Family Residence
Listing Status Active
Purchase Type For Sale
Square Footage 3,020 sqft
Price per Sqft $182
Subdivision Cardinal Woods
MLS Listing ID 7681724
Style Traditional
Bedrooms 3
Full Baths 2
Construction Status Resale
HOA Y/N No
Year Built 1964
Annual Tax Amount $1,357
Tax Year 2025
Lot Size 0.890 Acres
Acres 0.89
Property Sub-Type Single Family Residence
Source First Multiple Listing Service
Property Description
This timeless 4-sides brick home sits on an expansive 0.89-acre property, giving you the kind of yard that simply doesn't exist in most metro-Atlanta neighborhoods. Whether you're dreaming of gardens, outdoor entertaining, or extra room to grow, this property delivers the flexibility you've been looking for.
Step inside to a classic, comfortable layout featuring a primary suite on the main level — a must-have for convenience, accessibility, and long-term livability. The light-filled Florida room overlooks the enormous backyard and is perfect for morning coffee, afternoon reading, or hosting friends year-round.
Upstairs offers additional spacious bedrooms, and the partial finished basement creates instant value for storage, recreation, hobbies, or future expansion. Need extra space for vehicles, tools, or a workshop? You'll love the separate detached building — a standout feature for today's buyers.
Located in one of Tucker's most established neighborhoods, you're only minutes from downtown Tucker dining, Emory, CDC, I-285 access, and parks.
With its solid construction, flexible floorplan, and nearly an acre of land, this home is ideal for buyers looking to personalize their next forever home while enjoying a spacious property rarely found at this price point. This property is being Sold As IS with right to Inspect.
Location
State GA
County Dekalb
Area Cardinal Woods
Lake Name None
Rooms
Bedroom Description Master on Main
Other Rooms Outbuilding, Workshop, Storage, Shed(s)
Basement Partial, Interior Entry
Main Level Bedrooms 1
Dining Room Separate Dining Room
Kitchen Eat-in Kitchen, Cabinets Stain, Pantry
Interior
Interior Features High Speed Internet, Low Flow Plumbing Fixtures
Heating Natural Gas
Cooling Central Air
Flooring Carpet, Hardwood, Ceramic Tile
Fireplaces Number 2
Fireplaces Type Brick, Basement, Family Room
Equipment None
Window Features None
Appliance Dishwasher, Gas Range, Microwave
Laundry Main Level, Laundry Closet
Exterior
Exterior Feature Private Yard
Parking Features Carport, Garage
Garage Spaces 1.0
Fence Chain Link
Pool None
Community Features None
Utilities Available Cable Available, Electricity Available, Natural Gas Available, Phone Available, Sewer Available, Water Available
Waterfront Description None
View Y/N Yes
View Neighborhood, City
Roof Type Asbestos Shingle,Composition
Street Surface Paved
Accessibility None
Handicap Access None
Porch Patio
Total Parking Spaces 2
Private Pool false
Building
Lot Description Level, Wooded, Front Yard, Back Yard
Story Two
Foundation Slab
Sewer Public Sewer
Water Public
Architectural Style Traditional
Level or Stories Two
Structure Type Frame,Brick
Construction Status Resale
Schools
Elementary Schools Midvale
Middle Schools Tucker
High Schools Tucker
Others
Senior Community no
Restrictions false
Tax ID 18 227 04 029
Acceptable Financing Cash, Conventional, FHA, FHA 203(k), VA Loan
Listing Terms Cash, Conventional, FHA, FHA 203(k), VA Loan
Special Listing Condition Probate Listing

GET MORE INFORMATION

REALTORS® | Lic# 362417 | 377664







