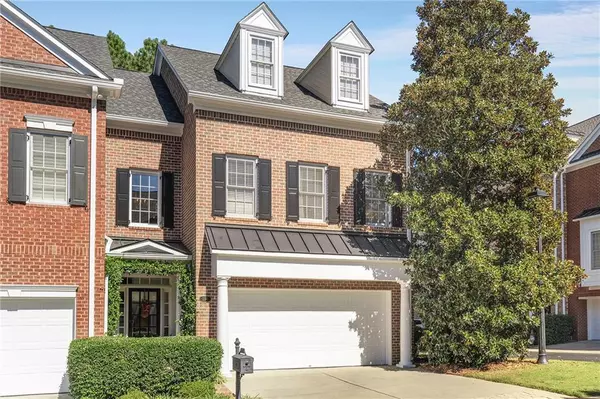
3 Beds
3.5 Baths
3,184 SqFt
3 Beds
3.5 Baths
3,184 SqFt
Key Details
Property Type Townhouse
Sub Type Townhouse
Listing Status Coming Soon
Purchase Type For Sale
Square Footage 3,184 sqft
Price per Sqft $191
Subdivision Olde Ivy At Vinings
MLS Listing ID 7676401
Style Townhouse,Traditional
Bedrooms 3
Full Baths 3
Half Baths 1
Construction Status Resale
HOA Fees $455/mo
HOA Y/N Yes
Year Built 2002
Annual Tax Amount $1,824
Tax Year 2025
Lot Size 1,568 Sqft
Acres 0.036
Property Sub-Type Townhouse
Source First Multiple Listing Service
Property Description
This end-unit residence offers three spacious bedrooms, three and a half bathrooms, and 3,184 square feet of thoughtfully designed living space across three levels. Enjoy the comfort of home paired with the amenities of a vibrant community, including a clubhouse, pool, tennis courts, walking trails, and more.
The private foyer entry welcomes you with access to the attached two-car garage and a central staircase connecting both the main and terrace levels. Upstairs, the bright and open main level features elegant hardwood floors, high ceilings, and refined architectural details. The fireside living room flows seamlessly into the contemporary white kitchen, complete with solid-surface countertops, a double oven, and a generous eat-in area. A multi-paned glass door opens to a private deck overlooking the serene wooded backdrop — the perfect spot for morning coffee, evening relaxation, or entertaining. For more formal gatherings, the separate dining room with tray ceiling and wainscoting provides an elegant setting that connects easily to the kitchen and living areas.
The upper level hosts the spacious primary suite with a double tray ceiling and large sitting area — ideal as a home office or cozy retreat. The ensuite bath features dual vanities, a jetted soaking tub, separate shower, and a generous walk-in closet. Two additional bedrooms and a well-appointed hall bath complete this level.
The terrace level offers exceptional versatility, featuring a secondary family room, full bath, and access to a covered patio — perfect for guests, recreation, or expanded entertaining.
Experience the best of Vinings living — schedule your private tour today!
Location
State GA
County Cobb
Area Olde Ivy At Vinings
Lake Name None
Rooms
Bedroom Description Oversized Master,Sitting Room
Other Rooms None
Basement Daylight, Exterior Entry, Finished Bath
Dining Room Separate Dining Room
Kitchen Breakfast Bar, Cabinets White, Eat-in Kitchen, Kitchen Island, Solid Surface Counters, View to Family Room
Interior
Interior Features Double Vanity, Entrance Foyer, High Ceilings 9 ft Main, High Speed Internet, Tray Ceiling(s), Walk-In Closet(s)
Heating Forced Air, Natural Gas
Cooling Ceiling Fan(s), Central Air
Flooring Carpet, Ceramic Tile, Hardwood
Fireplaces Number 1
Fireplaces Type Family Room, Gas Log, Glass Doors
Equipment None
Window Features Double Pane Windows,ENERGY STAR Qualified Windows,Plantation Shutters
Appliance Dishwasher, Disposal, Double Oven, Gas Cooktop, Microwave, Refrigerator
Laundry Laundry Room
Exterior
Exterior Feature Rain Gutters
Parking Features Attached, Garage, Garage Faces Front
Garage Spaces 2.0
Fence None
Pool None
Community Features Clubhouse, Dog Park, Fitness Center, Gated, Homeowners Assoc, Near Schools, Near Shopping, Pickleball, Pool, Street Lights, Tennis Court(s)
Utilities Available Cable Available, Electricity Available, Natural Gas Available, Phone Available, Sewer Available, Underground Utilities, Water Available
Waterfront Description None
View Y/N Yes
View Other
Roof Type Composition
Street Surface Asphalt
Accessibility None
Handicap Access None
Porch Covered, Deck, Patio
Private Pool false
Building
Lot Description Corner Lot
Story Three Or More
Foundation Brick/Mortar
Sewer Public Sewer
Water Public
Architectural Style Townhouse, Traditional
Level or Stories Three Or More
Structure Type Brick 4 Sides
Construction Status Resale
Schools
Elementary Schools Nickajack
Middle Schools Campbell
High Schools Campbell
Others
Senior Community no
Restrictions false
Tax ID 17082100200
Ownership Condominium
Acceptable Financing Cash, Conventional
Listing Terms Cash, Conventional
Financing no

GET MORE INFORMATION

REALTORS® | Lic# 362417 | 377664







