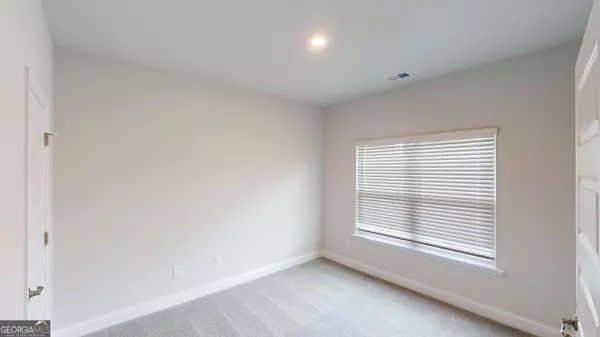
4 Beds
3 Baths
2,505 SqFt
4 Beds
3 Baths
2,505 SqFt
Key Details
Property Type Single Family Home
Sub Type Single Family Residence
Listing Status New
Purchase Type For Sale
Square Footage 2,505 sqft
Price per Sqft $144
Subdivision Holliday Pass
MLS Listing ID 10645866
Style Brick/Frame
Bedrooms 4
Full Baths 3
HOA Y/N Yes
Year Built 2025
Annual Tax Amount $5,000
Tax Year 25
Lot Size 0.500 Acres
Acres 0.5
Lot Dimensions 21780
Property Sub-Type Single Family Residence
Source Georgia MLS 2
Property Description
Location
State GA
County Spalding
Rooms
Basement None
Dining Room Dining Rm/Living Rm Combo
Interior
Interior Features Double Vanity, High Ceilings, Separate Shower, Soaking Tub, Walk-In Closet(s)
Heating Electric
Cooling Central Air
Flooring Carpet, Laminate
Fireplace No
Appliance Dishwasher, Disposal, Electric Water Heater, Microwave, Stainless Steel Appliance(s)
Laundry Mud Room
Exterior
Parking Features Garage, Attached, Garage Door Opener
Community Features Street Lights
Utilities Available Electricity Available, High Speed Internet, Underground Utilities
View Y/N No
Roof Type Other
Garage Yes
Private Pool No
Building
Lot Description Level
Faces I-75 South to exit 205 turn right. At the first traffic light (Jackson Rd.) turn right. Keep straight approx. 3 mile to Tomochichi Rd. and turn left, the community will be a short distance on the left. From McDonough and Locust Grove (Street route).: Take 155 S pass Publix supermarket, and Heron Bay Subdv. keep straight until you come to the 4-way stop and turn left (Jackson Rd.). Continue straight for approx. 3 miles to Tomochichi Rd. and turn right, community will be a short distance on the left.
Sewer Septic Tank
Water Public
Architectural Style Brick/Frame
Structure Type Brick,Concrete
New Construction Yes
Schools
Elementary Schools Jackson Road
Middle Schools Kennedy Road
High Schools Spalding
Others
HOA Fee Include Other
Special Listing Condition Under Construction

GET MORE INFORMATION

REALTORS® | Lic# 362417 | 377664







