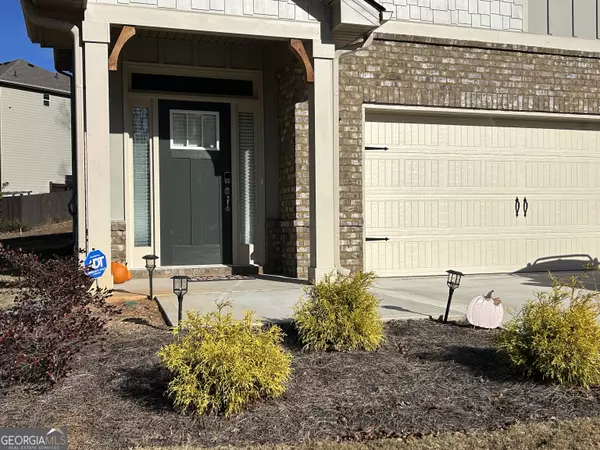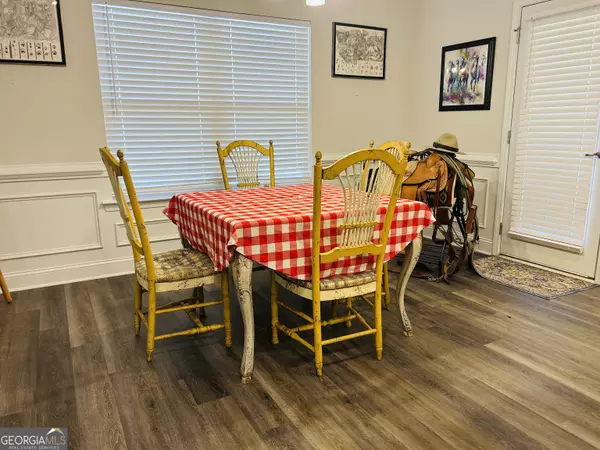
4 Beds
2.5 Baths
2,121 SqFt
4 Beds
2.5 Baths
2,121 SqFt
Key Details
Property Type Single Family Home
Sub Type Single Family Residence
Listing Status New
Purchase Type For Sale
Square Footage 2,121 sqft
Price per Sqft $164
Subdivision Magnolia Villas
MLS Listing ID 10646289
Style Brick/Frame,Traditional
Bedrooms 4
Full Baths 2
Half Baths 1
HOA Fees $250
HOA Y/N Yes
Year Built 2024
Annual Tax Amount $640
Tax Year 2023
Lot Size 8,712 Sqft
Acres 0.2
Lot Dimensions 8712
Property Sub-Type Single Family Residence
Source Georgia MLS 2
Property Description
Location
State GA
County Habersham
Rooms
Basement None
Dining Room Dining Rm/Living Rm Combo
Interior
Interior Features Double Vanity, Separate Shower, Soaking Tub, Walk-In Closet(s)
Heating Central, Electric, Hot Water
Cooling Ceiling Fan(s), Central Air, Electric
Flooring Carpet, Laminate, Vinyl
Fireplace No
Appliance Dishwasher, Disposal, Electric Water Heater, Microwave, Range, Stainless Steel Appliance(s)
Laundry In Hall, Upper Level
Exterior
Parking Features Garage, Garage Door Opener
Community Features None
Utilities Available Cable Available, Electricity Available, High Speed Internet, Phone Available, Sewer Connected, Water Available
View Y/N No
Roof Type Composition
Garage Yes
Private Pool No
Building
Lot Description Cul-De-Sac
Faces GPS Friendly
Foundation Slab
Sewer Public Sewer
Water Public
Architectural Style Brick/Frame, Traditional
Structure Type Brick,Press Board
New Construction No
Schools
Elementary Schools Level Grove
Middle Schools South Habersham
High Schools Habersham Central
Others
HOA Fee Include Maintenance Grounds,Management Fee
Tax ID 088 043B
Security Features Carbon Monoxide Detector(s),Smoke Detector(s)
Acceptable Financing Cash, Conventional, FHA, USDA Loan, VA Loan
Listing Terms Cash, Conventional, FHA, USDA Loan, VA Loan
Special Listing Condition Resale

GET MORE INFORMATION

REALTORS® | Lic# 362417 | 377664







