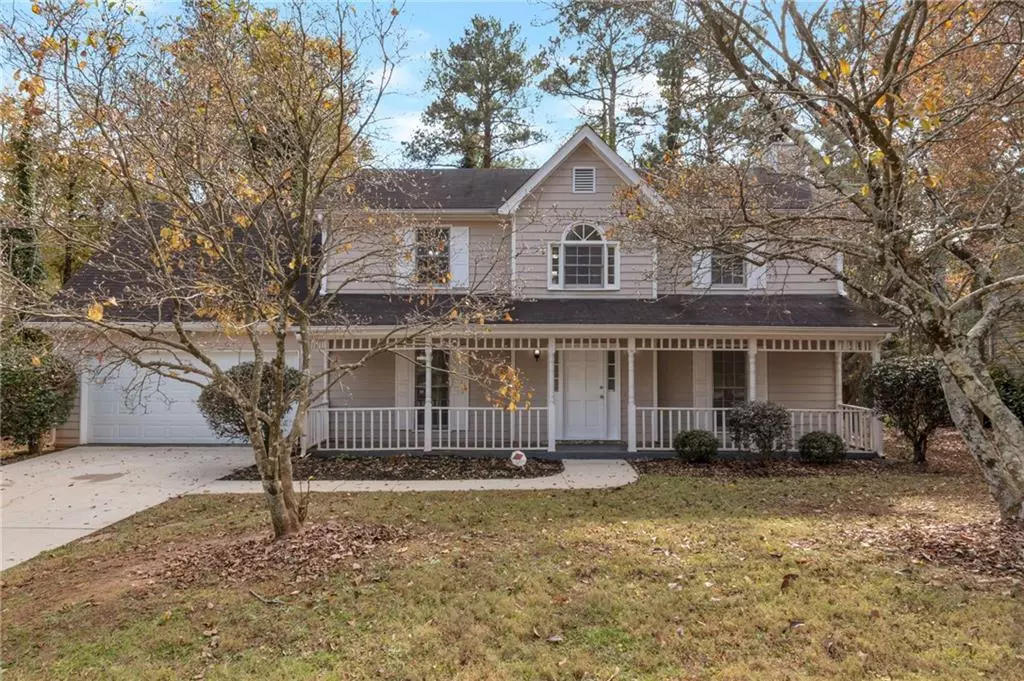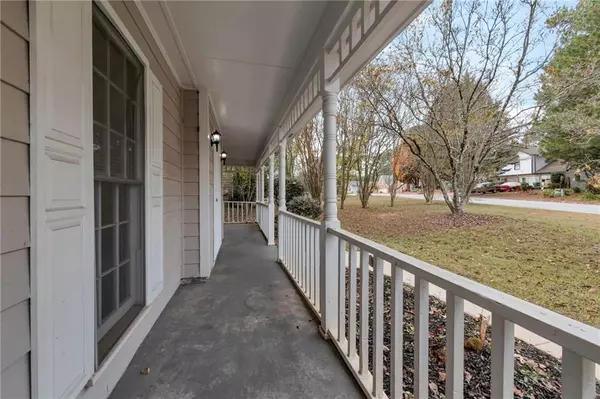
3 Beds
2.5 Baths
2,188 SqFt
3 Beds
2.5 Baths
2,188 SqFt
Key Details
Property Type Single Family Home
Sub Type Single Family Residence
Listing Status Active
Purchase Type For Sale
Square Footage 2,188 sqft
Price per Sqft $121
Subdivision Dillwood Forest
MLS Listing ID 7683684
Style Craftsman
Bedrooms 3
Full Baths 2
Half Baths 1
Construction Status Resale
HOA Y/N No
Year Built 1988
Annual Tax Amount $5,019
Tax Year 2024
Lot Size 0.360 Acres
Acres 0.36
Property Sub-Type Single Family Residence
Source First Multiple Listing Service
Property Description
Upstairs, the generously sized primary suite impresses with double tray ceilings, a skylight, a luxurious soaking tub, separate shower, and a double vanity, plus a massive walk-in closet. All the secondary bedrooms are generously proportioned and flooded with natural light. Additional living space flows out to a lovely front porch, perfect for morning coffee or evening relaxation.
Outside, you'll find a two-car attached garage and a sizable yard that offers great potential for outdoor entertaining, gardening, or simple family play. Situated in Lithonia, the home enjoys close proximity to local shopping, parks, and convenient access to major roads — offering both suburban calm and easy connectivity. This move-in-ready gem is ideal for families seeking style, space, and a peaceful yet accessible setting.
Location
State GA
County Dekalb
Area Dillwood Forest
Lake Name None
Rooms
Bedroom Description Oversized Master
Other Rooms None
Basement None
Dining Room Separate Dining Room
Kitchen Cabinets Stain, Eat-in Kitchen, Pantry, Stone Counters, View to Family Room
Interior
Interior Features Disappearing Attic Stairs, Double Vanity, Entrance Foyer, Vaulted Ceiling(s), Walk-In Closet(s)
Heating Forced Air
Cooling Ceiling Fan(s), Central Air
Flooring Carpet, Hardwood
Fireplaces Number 1
Fireplaces Type Family Room
Equipment None
Window Features Double Pane Windows
Appliance Dishwasher, Gas Range, Microwave, Refrigerator
Laundry Laundry Closet
Exterior
Exterior Feature None
Parking Features Driveway, Garage, Garage Door Opener, Garage Faces Front
Garage Spaces 2.0
Fence None
Pool None
Community Features None
Utilities Available Cable Available, Electricity Available, Natural Gas Available, Sewer Available, Water Available
Waterfront Description None
View Y/N Yes
View Other
Roof Type Composition
Street Surface Asphalt
Accessibility None
Handicap Access None
Porch Front Porch, Patio
Private Pool false
Building
Lot Description Back Yard
Story Two
Foundation Slab
Sewer Public Sewer
Water Public
Architectural Style Craftsman
Level or Stories Two
Structure Type Other
Construction Status Resale
Schools
Elementary Schools Redan
Middle Schools Redan
High Schools Redan
Others
Senior Community no
Restrictions false

GET MORE INFORMATION

REALTORS® | Lic# 362417 | 377664







