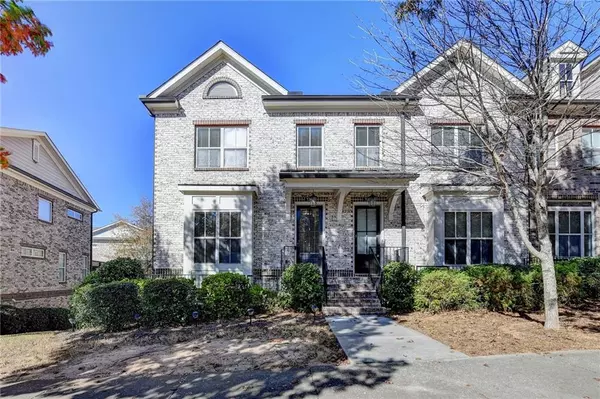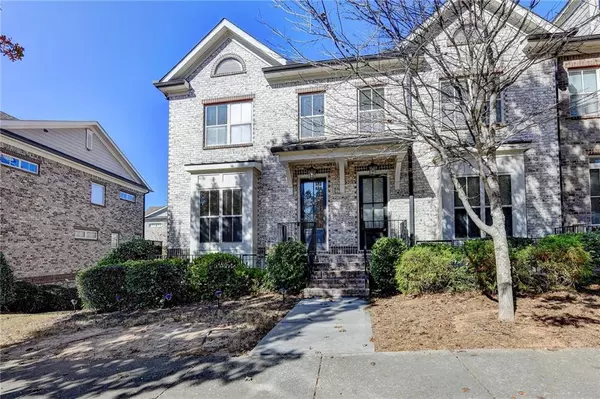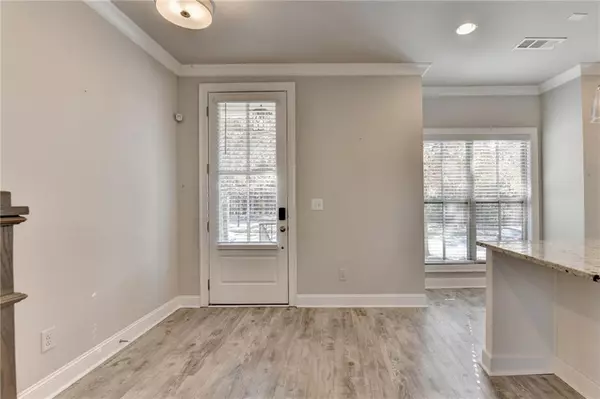
3 Beds
3.5 Baths
2,088 SqFt
3 Beds
3.5 Baths
2,088 SqFt
Key Details
Property Type Townhouse
Sub Type Townhouse
Listing Status Active
Purchase Type For Sale
Square Footage 2,088 sqft
Price per Sqft $227
Subdivision The Enclave At Suwanee Station
MLS Listing ID 7683374
Style Townhouse
Bedrooms 3
Full Baths 3
Half Baths 1
Construction Status Resale
HOA Fees $300/mo
HOA Y/N Yes
Year Built 2017
Annual Tax Amount $1,293
Tax Year 2024
Lot Size 2,613 Sqft
Acres 0.06
Property Sub-Type Townhouse
Source First Multiple Listing Service
Property Description
The modern kitchen overlooks the dining room and features a must-have island, sleek stainless-steel appliances, and timeless finishes that make cooking a pleasure. Upstairs, the luxurious owner's suite feels like a private retreat with its elegant tray ceiling, walk-in closet, spacious tile shower, separate soaking tub, and a marble-top vanity that adds a touch of spa-like comfort. Also an additional bedroom with a private bath.The terrace level offers even more flexibility with a private room and full bath—ideal as a third bedroom, teen suite, home office, or exercise room. Also featuring a two car garage and a cozy deck. The convenience continues with washer, dryer, and refrigerator INCLUDED, making this a truly move-in ready home.
Step outside and enjoy unmatched walkability to the community's resort-style amenities: a large swimming pool, splash pad, tennis and pickleball courts, playground, and a clubhouse with an exercise room. You're also just a short stroll from Fresh Market, La Belle Vie Kitchen, and a variety of shops and restaurants. With quick access to Peachtree Industrial Blvd, I-85, and Suwanee Town Center, this location blends comfort, convenience, and lifestyle in one exceptional home.
Location
State GA
County Gwinnett
Area The Enclave At Suwanee Station
Lake Name None
Rooms
Bedroom Description Double Master Bedroom,Split Bedroom Plan
Other Rooms None
Basement Exterior Entry, Finished, Finished Bath, Interior Entry
Dining Room Open Concept, Separate Dining Room
Kitchen Breakfast Bar, Cabinets White, Kitchen Island, Pantry, Stone Counters, View to Family Room
Interior
Interior Features Disappearing Attic Stairs, Entrance Foyer, High Ceilings 9 ft Lower, Recessed Lighting, Walk-In Closet(s)
Heating Central, Forced Air, Natural Gas, Zoned
Cooling Ceiling Fan(s), Central Air, Electric, Zoned
Flooring Luxury Vinyl
Fireplaces Number 1
Fireplaces Type Great Room
Equipment Satellite Dish
Window Features Double Pane Windows,Window Treatments
Appliance Dishwasher, Disposal, Dryer, Gas Range, Microwave, Refrigerator, Washer
Laundry Gas Dryer Hookup, Laundry Room, Upper Level
Exterior
Exterior Feature Private Entrance
Parking Features Attached, Drive Under Main Level, Garage, Garage Door Opener, Garage Faces Rear, Level Driveway
Garage Spaces 1.0
Fence None
Pool None
Community Features Clubhouse, Fitness Center, Homeowners Assoc, Near Shopping, Pickleball, Playground, Pool, Restaurant, Sidewalks, Street Lights, Tennis Court(s)
Utilities Available Cable Available, Electricity Available, Natural Gas Available, Sewer Available, Underground Utilities, Water Available
Waterfront Description None
View Y/N Yes
View Neighborhood
Roof Type Composition
Street Surface Asphalt,Paved
Accessibility None
Handicap Access None
Porch Deck
Private Pool false
Building
Lot Description Front Yard, Landscaped, Level
Story Three Or More
Foundation Concrete Perimeter
Sewer Public Sewer
Water Public
Architectural Style Townhouse
Level or Stories Three Or More
Structure Type Brick
Construction Status Resale
Schools
Elementary Schools Burnette
Middle Schools Hull
High Schools Peachtree Ridge
Others
HOA Fee Include Maintenance Grounds,Swim,Termite,Tennis
Senior Community no
Restrictions false
Tax ID R7208 258
Ownership Fee Simple
Acceptable Financing Cash, Conventional, FHA
Listing Terms Cash, Conventional, FHA
Financing yes

GET MORE INFORMATION

REALTORS® | Lic# 362417 | 377664







