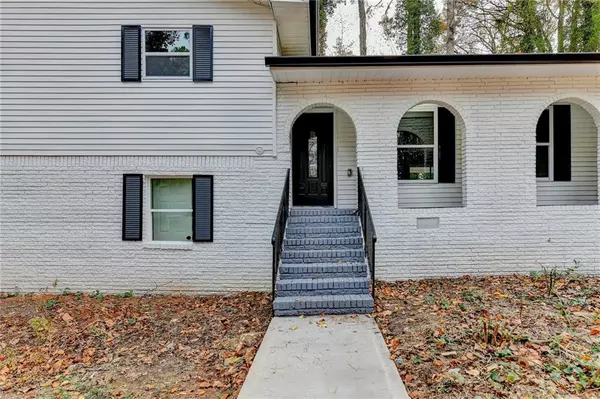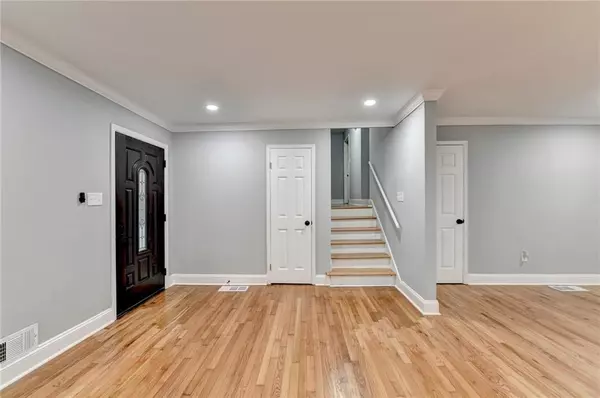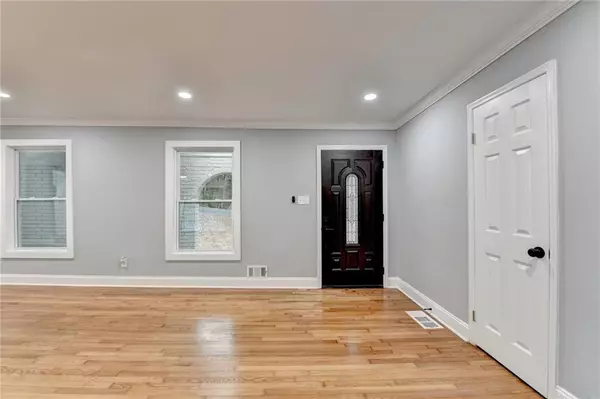
4 Beds
3 Baths
2,006 SqFt
4 Beds
3 Baths
2,006 SqFt
Key Details
Property Type Single Family Home
Sub Type Single Family Residence
Listing Status Active
Purchase Type For Sale
Square Footage 2,006 sqft
Price per Sqft $198
Subdivision Smoke Rise
MLS Listing ID 7684016
Style Colonial,Modern
Bedrooms 4
Full Baths 3
Construction Status Resale
HOA Y/N No
Year Built 1972
Annual Tax Amount $1,305
Tax Year 2025
Lot Size 0.750 Acres
Acres 0.75
Property Sub-Type Single Family Residence
Source First Multiple Listing Service
Property Description
Step inside to an impressive open-concept layout filled with natural light, fresh paint, refinished hardwood floors and recessed lighting throughout. The large living area flows seamlessly into a stunning modern kitchen, complete with quartz countertops, shaker cabinets, stainless steel appliances and a stylish vent hood, perfect for everyday living and entertaining.
The fully finished basement provides an incredible second living space, featuring a cozy fireplace and endless possibilities: media room, home office, guest suite, gym or playroom, whatever fits your needs!
Outside, the freshly painted exterior and peaceful wooded surroundings create the perfect backdrop to enjoy privacy and nature while still being close to shopping, parks and major highways.
With thoughtful renovations, a flexible floor plan and a clean modern aesthetic, this home is truly move-in ready and designed to impress!
Location
State GA
County Dekalb
Area Smoke Rise
Lake Name None
Rooms
Bedroom Description Other
Other Rooms None
Basement Finished, Finished Bath, Full
Main Level Bedrooms 4
Dining Room Open Concept
Kitchen Cabinets White
Interior
Interior Features Walk-In Closet(s)
Heating Central
Cooling Ceiling Fan(s), Central Air
Flooring Tile
Fireplaces Number 1
Fireplaces Type Brick, Living Room
Equipment None
Window Features Aluminum Frames
Appliance Dishwasher, Electric Oven
Laundry Laundry Closet
Exterior
Exterior Feature Balcony
Parking Features Driveway, Garage, Level Driveway
Garage Spaces 2.0
Fence None
Pool None
Community Features None
Utilities Available None
Waterfront Description None
View Y/N Yes
View Other
Roof Type Shingle
Street Surface Asphalt
Accessibility Accessible Doors, Accessible Kitchen
Handicap Access Accessible Doors, Accessible Kitchen
Porch Deck
Private Pool false
Building
Lot Description Back Yard, Corner Lot, Front Yard, Open Lot
Story One and One Half
Foundation Combination
Sewer Septic Tank
Water Public
Architectural Style Colonial, Modern
Level or Stories One and One Half
Structure Type Brick,Concrete
Construction Status Resale
Schools
Elementary Schools Smoke Rise
Middle Schools Tucker
High Schools Tucker
Others
Senior Community no
Restrictions false
Tax ID 18 217 05 025
Acceptable Financing Cash, Conventional, FHA, VA Loan
Listing Terms Cash, Conventional, FHA, VA Loan

GET MORE INFORMATION

REALTORS® | Lic# 362417 | 377664







