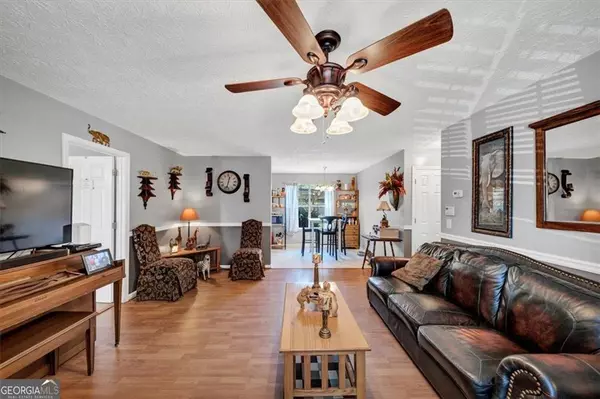
3 Beds
2 Baths
1,118 SqFt
3 Beds
2 Baths
1,118 SqFt
Key Details
Property Type Single Family Home
Sub Type Single Family Residence
Listing Status Active
Purchase Type For Sale
Square Footage 1,118 sqft
Price per Sqft $237
Subdivision The Deering
MLS Listing ID 7684089
Style Traditional,Ranch
Bedrooms 3
Full Baths 2
Construction Status Resale
HOA Y/N No
Year Built 2002
Annual Tax Amount $2,152
Tax Year 2024
Lot Size 0.460 Acres
Acres 0.46
Property Sub-Type Single Family Residence
Source First Multiple Listing Service
Property Description
perfect blend of modern updates and timeless charm. Featuring 3 spacious bedrooms and 2 full baths, the open floor plan is designed for
both everyday living and entertaining. Step inside to find a bright family room with vaulted ceilings, a stylish kitchen with stainless steel
appliances and plenty of cabinet space, and a cozy dining area that flows seamlessly to the private backyard. The primary suite boasts a
large walk-in closet and a spa-like bathroom with dual vanities and soaking tub. Enjoy mornings on the front porch, evenings on the back
patio, and weekends in the expansive yard – ideal for kids, pets, or gardening. Nestled in a peaceful neighborhood, yet just minutes from
schools, shopping, and I-20, this home offers the best of both privacy and accessibility. This home is move-in ready and includes Seller Paid Home Warranty for added peace of mind. Schedule your showing today!
Location
State GA
County Paulding
Area The Deering
Lake Name None
Rooms
Bedroom Description Master on Main,Roommate Floor Plan,Sitting Room
Other Rooms Storage, Gazebo
Basement None
Main Level Bedrooms 3
Dining Room Separate Dining Room, Open Concept
Kitchen Breakfast Room, Breakfast Bar, Solid Surface Counters, Stone Counters, Eat-in Kitchen, Pantry, View to Family Room
Interior
Interior Features High Speed Internet, His and Hers Closets, Walk-In Closet(s)
Heating Central, Forced Air, Electric
Cooling Central Air, Electric, Ceiling Fan(s)
Flooring Carpet, Hardwood
Fireplaces Type None
Equipment None
Window Features Double Pane Windows
Appliance Dishwasher, Dryer, Disposal, Refrigerator, Washer
Laundry Laundry Room
Exterior
Exterior Feature Private Entrance, Private Yard, Rear Stairs, Storage
Parking Features Carport
Fence Back Yard, Privacy, Wood
Pool None
Community Features Curbs, Sidewalks, Street Lights, Near Public Transport, Near Schools
Utilities Available Cable Available, Electricity Available, Phone Available, Natural Gas Available, Sewer Available, Underground Utilities, Water Available
Waterfront Description None
View Y/N Yes
View Neighborhood
Roof Type Composition
Street Surface Asphalt
Accessibility None
Handicap Access None
Porch Covered, Front Porch, Rear Porch
Private Pool false
Building
Lot Description Back Yard, Cleared, Level, Landscaped
Story One
Foundation Slab
Sewer Public Sewer
Water Public
Architectural Style Traditional, Ranch
Level or Stories One
Structure Type HardiPlank Type
Construction Status Resale
Schools
Elementary Schools Union - Paulding
Middle Schools Carl Scoggins Sr.
High Schools South Paulding
Others
Senior Community no
Restrictions false
Tax ID 052448

GET MORE INFORMATION

REALTORS® | Lic# 362417 | 377664







