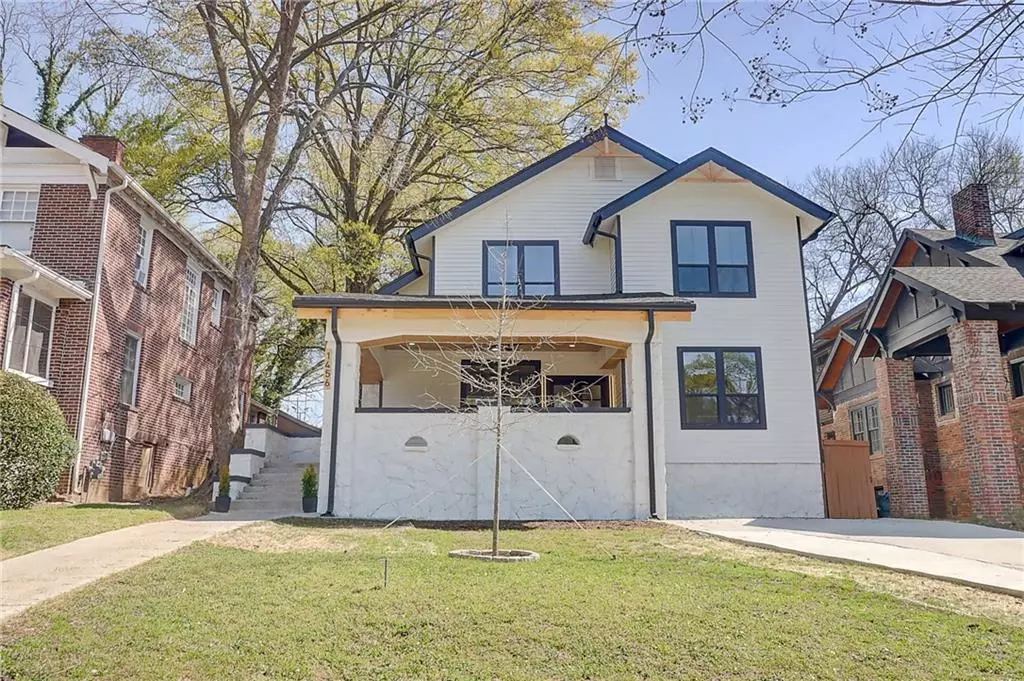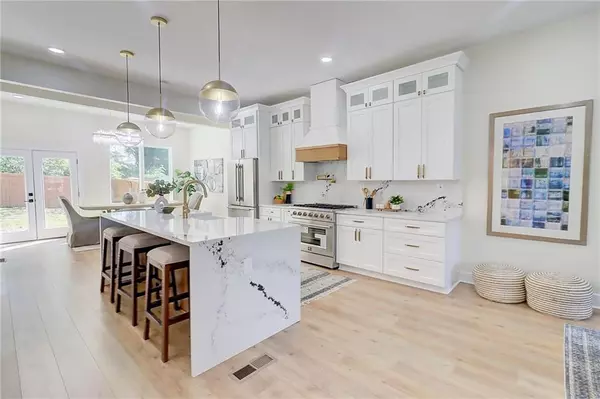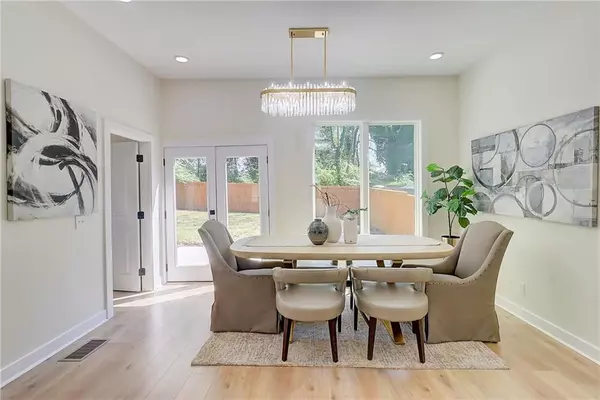
5 Beds
3.5 Baths
2,862 SqFt
5 Beds
3.5 Baths
2,862 SqFt
Key Details
Property Type Single Family Home
Sub Type Single Family Residence
Listing Status Active
Purchase Type For Sale
Square Footage 2,862 sqft
Price per Sqft $223
Subdivision West End Park
MLS Listing ID 7684438
Style Other
Bedrooms 5
Full Baths 3
Half Baths 1
Construction Status Resale
HOA Y/N No
Year Built 1920
Annual Tax Amount $10,995
Tax Year 2025
Lot Size 8,698 Sqft
Acres 0.1997
Property Sub-Type Single Family Residence
Source First Multiple Listing Service
Property Description
Location
State GA
County Fulton
Area West End Park
Lake Name None
Rooms
Bedroom Description Double Master Bedroom,In-Law Floorplan,Master on Main
Other Rooms None
Basement None
Main Level Bedrooms 1
Dining Room Great Room, Open Concept
Kitchen Breakfast Room, Cabinets White, Kitchen Island, Pantry, Stone Counters, View to Family Room
Interior
Interior Features High Ceilings 9 ft Upper, Recessed Lighting, Walk-In Closet(s)
Heating Central, ENERGY STAR Qualified Equipment
Cooling Central Air, ENERGY STAR Qualified Equipment
Flooring Luxury Vinyl
Fireplaces Number 1
Fireplaces Type Electric, Great Room
Equipment None
Window Features Aluminum Frames
Appliance Dishwasher, Disposal, Microwave, Range Hood, Refrigerator
Laundry Electric Dryer Hookup, Laundry Room, Main Level
Exterior
Exterior Feature Lighting
Parking Features Driveway
Fence Back Yard, Privacy, Wood
Pool None
Community Features None
Utilities Available Cable Available, Electricity Available, Natural Gas Available, Water Available
Waterfront Description None
View Y/N Yes
View Neighborhood
Roof Type Composition
Street Surface Concrete
Porch Covered, Front Porch, Patio
Total Parking Spaces 3
Private Pool false
Building
Lot Description Back Yard, Level
Story Two
Foundation Combination
Sewer Public Sewer
Water Public
Architectural Style Other
Level or Stories Two
Structure Type HardiPlank Type,Stone
Construction Status Resale
Schools
Elementary Schools Tuskegee Airman Global Academy
Middle Schools Herman J. Russell West End Academy
High Schools Booker T. Washington
Others
Senior Community no
Restrictions false
Virtual Tour https://trilshots.aryeo.com/videos/0195dfda-2061-7285-9a15-9a80f2b1cf92?v=393

GET MORE INFORMATION

REALTORS® | Lic# 362417 | 377664







