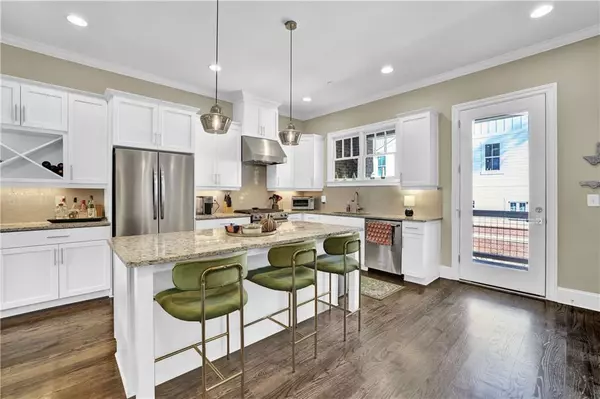
3 Beds
3.5 Baths
2,334 SqFt
3 Beds
3.5 Baths
2,334 SqFt
Key Details
Property Type Townhouse
Sub Type Townhouse
Listing Status Active
Purchase Type For Sale
Square Footage 2,334 sqft
Price per Sqft $257
Subdivision Manget
MLS Listing ID 7683051
Style Townhouse
Bedrooms 3
Full Baths 3
Half Baths 1
Construction Status Resale
HOA Fees $2,600/qua
HOA Y/N Yes
Year Built 2018
Annual Tax Amount $1,658
Tax Year 2025
Lot Size 1,481 Sqft
Acres 0.034
Property Sub-Type Townhouse
Source First Multiple Listing Service
Property Description
Come see this One of a one-of-a-kind beauty where timeless design meets everyday luxury in the heart of Manget, just a stroll from the charm and energy of Marietta Square. This stunning 3-bedroom, 3.5-bath Craftsman townhome offers a beautifully appointed living space designed for both entertaining and relaxation. Inside, you'll find an airy open-concept layout with natural light pouring through French doors and wide windows. The heart of the home is the designer kitchen, featuring crisp white cabinetry, granite countertops, stainless steel appliances, and a built-in wine fridge, all centered around an oversized island with plenty of seating. Two covered porches, front and back, invite gatherings, barbecues, or lazy Sunday mornings with coffee. Upstairs, the primary suite is a peaceful retreat with a spa-inspired bath complete with soaking tub, glass shower, and double vanities. The custom closet is a dream. The top floor also features a secondary ensuite bedroom and convenient laundry. On the terrace level, you'll find a third bedroom with its own full bath, perfect for a guest room or private office. This level also includes a drop zone/mudroom, generous storage, and direct access to the 2-car garage. Beyond your door, enjoy a friendly, walkable community with a shared firepit and unbeatable access to dining, shopping, parks, and the historic Marietta Square.
Location
State GA
County Cobb
Area Manget
Lake Name None
Rooms
Bedroom Description Roommate Floor Plan
Other Rooms None
Basement None
Main Level Bedrooms 1
Dining Room Great Room, Open Concept
Kitchen Breakfast Bar, Cabinets White, Eat-in Kitchen, Kitchen Island, Pantry, Stone Counters, View to Family Room
Interior
Interior Features Double Vanity, Entrance Foyer, High Ceilings 10 ft Lower, High Ceilings 10 ft Main, High Ceilings 10 ft Upper, High Speed Internet, Walk-In Closet(s)
Heating Forced Air, Natural Gas
Cooling Ceiling Fan(s)
Flooring Carpet, Ceramic Tile, Hardwood
Fireplaces Type None
Equipment None
Window Features Double Pane Windows,Insulated Windows
Appliance Dishwasher, Disposal, Gas Oven, Microwave, Refrigerator, Other
Laundry In Hall, Upper Level
Exterior
Exterior Feature Balcony
Parking Features Garage
Garage Spaces 2.0
Fence None
Pool None
Community Features None
Utilities Available Cable Available, Electricity Available, Natural Gas Available, Phone Available, Sewer Available, Underground Utilities, Water Available
Waterfront Description None
View Y/N Yes
View Neighborhood
Roof Type Shingle
Street Surface Concrete
Accessibility None
Handicap Access None
Porch Covered, Deck
Private Pool false
Building
Lot Description Other
Story Three Or More
Foundation Slab
Sewer Public Sewer
Water Public
Architectural Style Townhouse
Level or Stories Three Or More
Structure Type Brick Front,Cement Siding,Frame
Construction Status Resale
Schools
Elementary Schools Park Street
Middle Schools Marietta
High Schools Marietta
Others
Senior Community no
Restrictions true
Tax ID 16128702030
Ownership Fee Simple
Financing no

GET MORE INFORMATION

REALTORS® | Lic# 362417 | 377664







