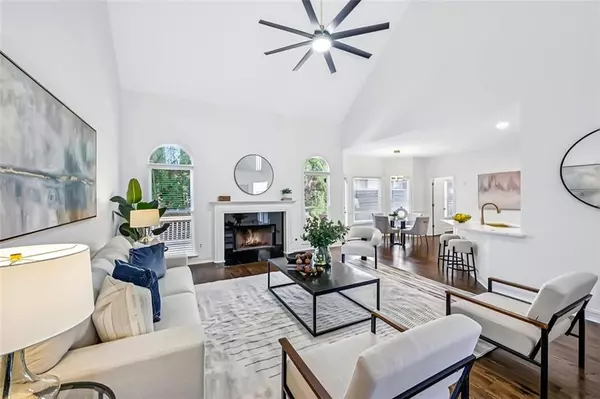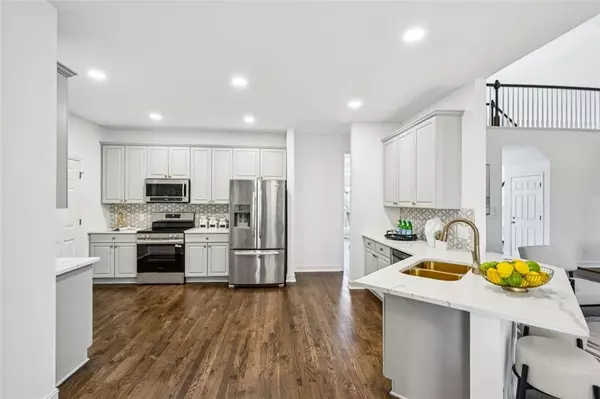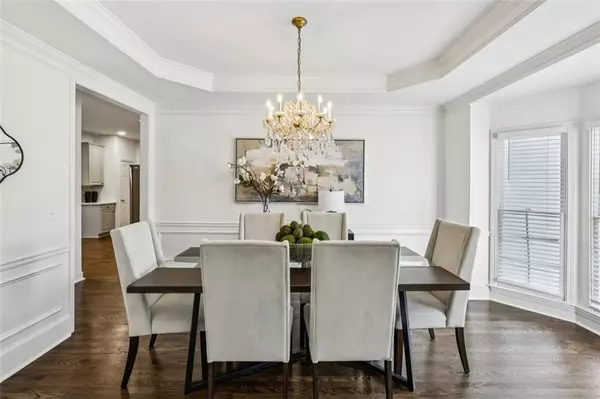
5 Beds
4.5 Baths
4,415 SqFt
5 Beds
4.5 Baths
4,415 SqFt
Key Details
Property Type Single Family Home
Sub Type Single Family Residence
Listing Status Coming Soon
Purchase Type For Sale
Square Footage 4,415 sqft
Price per Sqft $152
Subdivision Cameron Glen
MLS Listing ID 7679391
Style Traditional
Bedrooms 5
Full Baths 4
Half Baths 1
Construction Status Updated/Remodeled
HOA Fees $575/ann
HOA Y/N Yes
Year Built 1999
Annual Tax Amount $826
Tax Year 2025
Lot Size 0.302 Acres
Acres 0.302
Property Sub-Type Single Family Residence
Source First Multiple Listing Service
Property Description
Step inside to a bright, sophisticated interior where crisp white walls, refinished hardwood floors, new carpet, and designer lighting create a fresh and inviting atmosphere. The two-story foyer sets the tone, leading to multiple spacious living areas ideal for both everyday living and entertaining—from the refined formal dining room to the warm, vaulted family room filled with natural light.
The expanded, fully renovated kitchen features quartz countertops, white cabinetry, a stylish tile backsplash, stainless steel appliances, and a large peninsula with bar seating—perfect for casual dining and gathering. The adjacent dining room offers charm and character with detailed millwork, a statement chandelier, and beautiful bay windows. A dedicated main-level office provides the ideal space for working from home.
The oversized main-level primary suite is a true retreat, enhanced by an airy tray ceiling and a spa-inspired bath with an oversized frameless shower and deep soaking tub.
Upstairs, you will find an additional primary suite and two additional spacious bedrooms, providing comfort and flexibility for family or guests.
The terrace level extends the living space with a full second kitchen, a theater/living area, abundant storage, and its own separate laundry room—perfect for multi-generational living, extended guests, or an in-law/teen suite.
This home seamlessly blends classic design with thoughtful modern updates, offering comfort, style, and privacy—yet it's just minutes from Marietta Square, Kennestone Hospital, and premier East Cobb shopping and dining. Located in a highly sought-after swim/tennis community, residents enjoy amenities including a saltwater swimming pool, two hard courts for tennis, a picnic area, and a Clubhouse is equipped with a full kitchen, large ice machine, fireplace, 55? TV (w/ Digital Antenna and access to Netflix & Hulu) and tables & chairs.
With its prime location and exceptional upgrades, this home is truly one of a kind.
Location
State GA
County Cobb
Area Cameron Glen
Lake Name None
Rooms
Bedroom Description Oversized Master,Master on Main
Other Rooms None
Basement Exterior Entry, Finished, Finished Bath, Full, Daylight, Interior Entry
Main Level Bedrooms 1
Dining Room Separate Dining Room
Kitchen Breakfast Bar, Cabinets White, Eat-in Kitchen, Pantry, View to Family Room, Breakfast Room, Solid Surface Counters
Interior
Interior Features Cathedral Ceiling(s), Disappearing Attic Stairs, Double Vanity, Entrance Foyer 2 Story, High Ceilings 9 ft Main, His and Hers Closets, Tray Ceiling(s), Walk-In Closet(s)
Heating Natural Gas
Cooling Ceiling Fan(s), Central Air
Flooring Ceramic Tile, Hardwood, Carpet
Fireplaces Number 1
Fireplaces Type Family Room
Equipment None
Window Features None
Appliance Dishwasher
Laundry Laundry Room, Main Level, In Basement
Exterior
Exterior Feature Other
Parking Features Attached, Driveway, Garage, Garage Faces Side
Garage Spaces 2.0
Fence None
Pool None
Community Features Homeowners Assoc, Clubhouse, Playground, Pool, Tennis Court(s)
Utilities Available Cable Available, Electricity Available, Natural Gas Available, Water Available
Waterfront Description None
View Y/N Yes
View Neighborhood
Roof Type Composition
Street Surface Paved
Accessibility None
Handicap Access None
Porch Deck
Total Parking Spaces 2
Private Pool false
Building
Lot Description Corner Lot
Story Three Or More
Foundation Concrete Perimeter
Sewer Public Sewer
Water Public
Architectural Style Traditional
Level or Stories Three Or More
Structure Type Stucco
Construction Status Updated/Remodeled
Schools
Elementary Schools Sawyer Road
Middle Schools Marietta
High Schools Marietta
Others
HOA Fee Include Tennis,Swim
Senior Community no
Restrictions false
Tax ID 16092100790
Ownership Fee Simple

GET MORE INFORMATION

REALTORS® | Lic# 362417 | 377664







