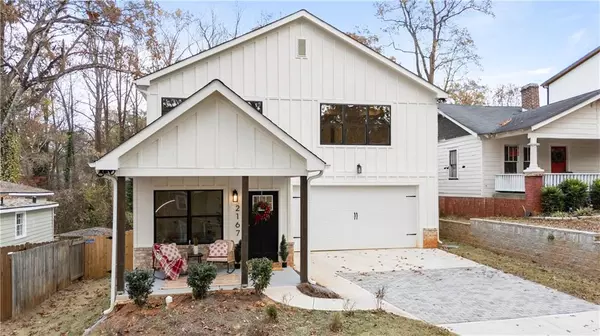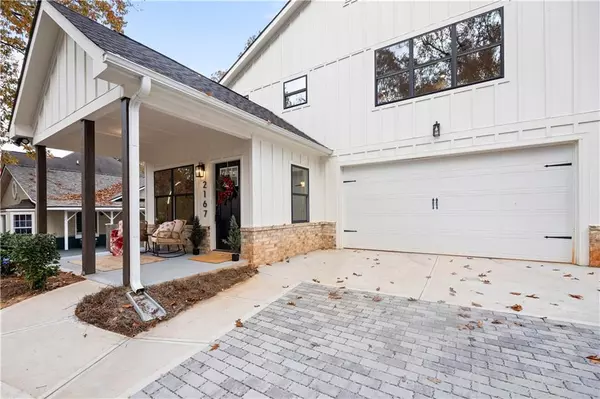
5 Beds
2.5 Baths
3,241 SqFt
5 Beds
2.5 Baths
3,241 SqFt
Open House
Sat Nov 22, 2:00pm - 4:00pm
Key Details
Property Type Single Family Home
Sub Type Single Family Residence
Listing Status Active
Purchase Type For Sale
Square Footage 3,241 sqft
Price per Sqft $209
MLS Listing ID 7683979
Style A-Frame,Modern
Bedrooms 5
Full Baths 2
Half Baths 1
Construction Status New Construction
HOA Y/N No
Year Built 2024
Annual Tax Amount $9,309
Tax Year 2025
Lot Size 8,498 Sqft
Acres 0.1951
Property Sub-Type Single Family Residence
Source First Multiple Listing Service
Property Description
Premium luxury vinyl flooring and a modern insert fireplace turn the light filled living room into a magazine spread. Overlooking a showpiece eat-in kitchen island, perfect for morning coffee, homework time, or evening wine. Beautiful stone countertops, stainless-steel appliances, white shaker cabinetry, and generous storage plus a walk in pantry. The main level flows seamlessly to a spacious back deck, in a fenced in green backyard space, perfect for outdoor dining and entertaining. Upstairs, a versatile loft offers the ideal space for a second living area, office, media room, or wellness/yoga retreat. Your bedroom should feel like an escape, this one feels like a destination. The oversized primary suite impresses with a massive bedroom, en-suite walk-in bath zone, dual showers, a separate stand-alone modern soaking tub, and double vanities. The upstairs laundry room includes cabinetry, countertop space for folding, and still enough room to leave your ironing board permanently open and ready. With 5 bedrooms, including a main-level guest suite, this home offers flexibility for work, play, and guests. Additional features include a 2-car garage, and a driveway accommodating up to three additional vehicles. For the buyer who wants mornings wrapped in sunlight, weekends on the BeltLine or the Chattahoochee River, dinners at Upper Westside hotspots, and a home that feels like a boutique hotel every single day. You're in one of Atlanta's most vibrant and evolving ITP neighborhoods, moments from the Chattahoochee River, Westside Park and Trail and the BeltLine Connector, Upper Westside hotspots, and all the stylish boutiques, breweries, food halls, and cafés that make this side of the city so magnetic. Midtown, Mercedes Benz stadium and Centennial Park are just minutes away, and access to major highways keeps every corner of Atlanta within easy reach. Yes—location, location, location truly hits different here.
Looking for options? This home is also a prime candidate for Airbnb or mid-term rental success, thanks to its low maintenance new construction, thoughtful layout, and unbeatable proximity to recreation, dining, and the city's thriving urban scene.
As an added luxury, this property is being offered with the option to purchase all the designer-curated staging furnishings by Schmitt Designs as a separate priced package—meaning your new home can be move-in ready at a whole new level. Just bring your toothbrushes. Life feels different here.
Morning light hits the kitchen just right.
Kids run in the fenced yard.
Dogs nap on the deck.
You take a 15-minute walk to the river on Sundays.
Date nights are 5 minutes away.
The BeltLine calls your name.
Your home feels like a getaway — but everything you need is right around the corner.
This is modern living for the modern buyer — and it's waiting for you at 2167 Main Street. Black Friday Special_ Home is introduced well bellow Appraisal, luxury home bellow $700k in the ITP+ Instant Equity!
Location
State GA
County Fulton
Area None
Lake Name None
Rooms
Bedroom Description Oversized Master
Other Rooms None
Basement None
Main Level Bedrooms 1
Dining Room Open Concept
Kitchen Breakfast Bar, Breakfast Room, Cabinets White, Kitchen Island, Pantry Walk-In, Stone Counters, View to Family Room
Interior
Interior Features Disappearing Attic Stairs, Double Vanity, High Ceilings 9 ft Main, High Ceilings 9 ft Upper, Recessed Lighting, Tray Ceiling(s), Walk-In Closet(s)
Heating Central, Forced Air, Heat Pump, Natural Gas
Cooling Ceiling Fan(s), Central Air, Zoned
Flooring Carpet, Ceramic Tile, Luxury Vinyl, Tile
Fireplaces Number 1
Fireplaces Type Electric, Family Room, Insert
Equipment None
Window Features Aluminum Frames,Double Pane Windows,Insulated Windows
Appliance Dishwasher, Disposal, Double Oven, Electric Cooktop, Electric Oven, Electric Water Heater, ENERGY STAR Qualified Appliances, Microwave, Range Hood, Self Cleaning Oven
Laundry Laundry Room, Upper Level
Exterior
Exterior Feature Lighting, Permeable Paving, Rain Gutters
Parking Features Garage, Garage Door Opener, Garage Faces Front, Kitchen Level
Garage Spaces 2.0
Fence Fenced, Wood
Pool None
Community Features Near Beltline, Near Public Transport, Near Schools, Near Shopping, Near Trails/Greenway, Street Lights
Utilities Available Cable Available, Electricity Available, Natural Gas Available, Sewer Available, Water Available
Waterfront Description None
View Y/N Yes
View City, Trees/Woods
Roof Type Composition,Shingle
Street Surface Asphalt
Accessibility Accessible Approach with Ramp
Handicap Access Accessible Approach with Ramp
Porch Deck, Front Porch, Rear Porch
Total Parking Spaces 2
Private Pool false
Building
Lot Description Back Yard, Front Yard, Landscaped, Private, Rectangular Lot
Story Two
Foundation Slab
Sewer Public Sewer
Water Public
Architectural Style A-Frame, Modern
Level or Stories Two
Structure Type Cement Siding,Fiber Cement,HardiPlank Type
Construction Status New Construction
Schools
Elementary Schools Bolton Academy
Middle Schools Willis A. Sutton
High Schools North Atlanta
Others
Senior Community no
Restrictions false
Tax ID 17 025300030054

GET MORE INFORMATION

REALTORS® | Lic# 362417 | 377664







