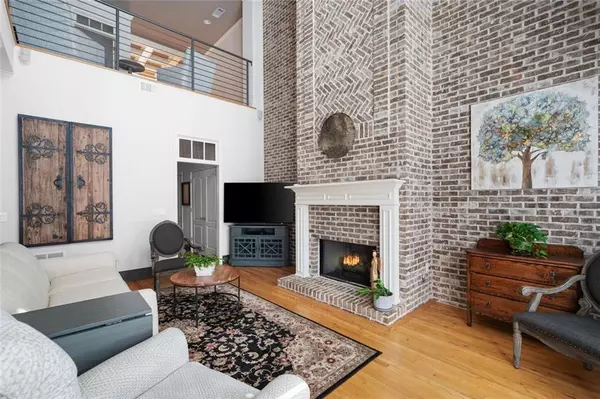
3 Beds
3 Baths
2,458 SqFt
3 Beds
3 Baths
2,458 SqFt
Key Details
Property Type Townhouse
Sub Type Townhouse
Listing Status Active
Purchase Type For Sale
Square Footage 2,458 sqft
Price per Sqft $219
Subdivision Ridenour
MLS Listing ID 7683685
Style Townhouse
Bedrooms 3
Full Baths 3
Construction Status Resale
HOA Fees $555/ann
HOA Y/N Yes
Year Built 2001
Annual Tax Amount $1,579
Tax Year 2025
Lot Size 3,136 Sqft
Acres 0.072
Property Sub-Type Townhouse
Source First Multiple Listing Service
Property Description
Inside, timeless Southern elegance greets you at every turn — gleaming hardwood floors, soaring ceilings, plantation shutters, and solid brick interior walls that showcase the kind of quality rarely seen today. The chef's kitchen features rich cabinetry, beautiful finishes, and an open flow ideal for hosting. The great room is filled with natural light and eye-catching architectural details, creating a space that's both refined and inviting.
Upstairs, all three oversized bedrooms include private ensuite baths, offering comfort and privacy for everyone. The loft adds valuable flexibility — perfect for a home office, fitness area, or cozy media lounge.
Step outside to your own private courtyard retreat, complete with an electric awning, stylish patio lighting, and total seclusion — the perfect spot for quiet mornings or relaxing evenings. A two-car garage with private entry adds everyday ease, and the community pool is just a short stroll away.
With newer HVAC, a central vacuum system, minimal maintenance, and true lock-and-leave convenience, this home delivers luxury living without the hassle. And here's the best part: only six homes like this were ever built in this quiet, exclusive enclave.
Once you experience it, you won't want to leave
Location
State GA
County Cobb
Area Ridenour
Lake Name None
Rooms
Bedroom Description Master on Main
Other Rooms None
Basement None
Main Level Bedrooms 1
Dining Room Great Room
Kitchen Breakfast Bar, Eat-in Kitchen, Pantry Walk-In, Solid Surface Counters, Pantry, View to Family Room
Interior
Interior Features Bookcases, Central Vacuum, Entrance Foyer, High Ceilings 9 ft Main, High Ceilings 9 ft Upper, High Speed Internet, Tray Ceiling(s), Vaulted Ceiling(s)
Heating Central
Cooling Ceiling Fan(s), Central Air
Flooring Carpet, Hardwood, Stone
Fireplaces Number 1
Fireplaces Type Brick, Family Room
Equipment None
Window Features Double Pane Windows,Insulated Windows
Appliance Dishwasher, Disposal, Microwave, Electric Oven
Laundry In Hall
Exterior
Exterior Feature Garden, Private Yard
Parking Features Attached, Garage Door Opener, Garage
Garage Spaces 2.0
Fence Back Yard, Fenced
Pool None
Community Features Clubhouse, Homeowners Assoc, Near Trails/Greenway, Sidewalks, Street Lights, Near Public Transport, Pool, Playground
Utilities Available Cable Available, Electricity Available, Natural Gas Available, Sewer Available, Water Available
Waterfront Description None
View Y/N Yes
View Park/Greenbelt, Trees/Woods
Roof Type Composition
Street Surface Asphalt
Accessibility Accessible Doors
Handicap Access Accessible Doors
Porch Patio
Total Parking Spaces 2
Private Pool false
Building
Lot Description Level, Private, Landscaped
Story Two
Foundation Concrete Perimeter
Sewer Public Sewer
Water Public
Architectural Style Townhouse
Level or Stories Two
Structure Type Brick 4 Sides
Construction Status Resale
Schools
Elementary Schools Hayes
Middle Schools Pine Mountain
High Schools Kennesaw Mountain
Others
HOA Fee Include Swim,Tennis
Senior Community no
Restrictions false
Tax ID 20021101090
Ownership Condominium
Financing yes
Virtual Tour https://app.homestarphoto.com/sites/aaxbaqa/unbranded

GET MORE INFORMATION

REALTORS® | Lic# 362417 | 377664







