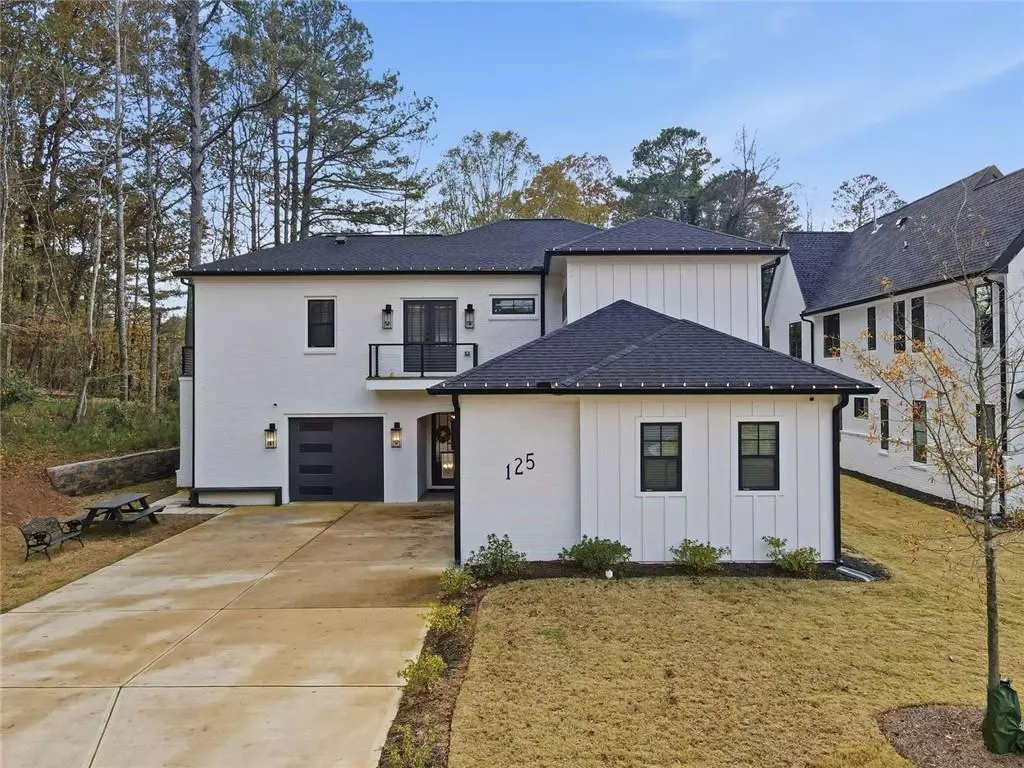
5 Beds
5.5 Baths
4,794 SqFt
5 Beds
5.5 Baths
4,794 SqFt
Key Details
Property Type Single Family Home
Sub Type Single Family Residence
Listing Status Active
Purchase Type For Sale
Square Footage 4,794 sqft
Price per Sqft $328
Subdivision Akunna Court
MLS Listing ID 7684732
Style Modern,Contemporary
Bedrooms 5
Full Baths 5
Half Baths 1
Construction Status Resale
HOA Y/N No
Year Built 2024
Annual Tax Amount $13,602
Tax Year 2025
Lot Size 0.350 Acres
Acres 0.35
Property Sub-Type Single Family Residence
Source First Multiple Listing Service
Property Description
Across the main level, a private guest suite provides comfort and independence with its own full bath and separate outdoor entrance perfect for extended stays or multigenerational living. Additional main-floor conveniences include a well-designed laundry room with built-in cabinetry and a large utility sink, plus three oversized garage bays arranged in a functional 2-plus-1 layout.
Upstairs, you'll find three spacious bedrooms, each with its own ensuite full bath, ensuring comfort and privacy for all. A large media room offers walkout access to the oversized terrace, perfect for entertainment. An additional office/flex loft space includes its own private balcony. A secondary laundry room on the upper level adds to daily convenience.
Additional Features
• Whole-home water softener and reverse osmosis filtration system
• Multiple outdoor living spaces
• Thoughtful layout for multigenerational families, guests, or work-from-home needs
Ideally situated just minutes from Downtown Alpharetta, with quick access to North Point Mall, Roswell, State Bridge, Jones Bridge, and Kimball Bridge. Enjoy nearby outdoor amenities including Newtown Park, Rock Mill Park, and direct access to the Greenway to help facilitate an active lifestyle.
Location
State GA
County Fulton
Area Akunna Court
Lake Name None
Rooms
Bedroom Description Master on Main,Oversized Master
Other Rooms Garage(s)
Basement None
Main Level Bedrooms 2
Dining Room Separate Dining Room, Butlers Pantry
Kitchen Kitchen Island, Eat-in Kitchen, Cabinets White, Pantry Walk-In, View to Family Room
Interior
Interior Features High Ceilings 10 ft Main, High Ceilings 9 ft Upper, Recessed Lighting, Walk-In Closet(s), His and Hers Closets, Bookcases, Double Vanity
Heating Natural Gas
Cooling Central Air, Ceiling Fan(s), Gas, ENERGY STAR Qualified Equipment
Flooring Hardwood, Tile
Fireplaces Number 2
Fireplaces Type Electric
Equipment None
Window Features Insulated Windows
Appliance Double Oven, Dishwasher, Disposal, Electric Cooktop, Electric Water Heater
Laundry Common Area, In Hall, Electric Dryer Hookup, Upper Level
Exterior
Exterior Feature Balcony
Parking Features Driveway, Covered, Attached, Garage
Garage Spaces 3.0
Fence None
Pool None
Community Features Near Schools, Near Shopping, Street Lights, Sidewalks, Park
Utilities Available Cable Available, Electricity Available, Natural Gas Available, Phone Available, Sewer Available, Water Available
Waterfront Description None
View Y/N Yes
View Neighborhood
Roof Type Shingle,Other,Composition
Street Surface Paved,Concrete
Accessibility Accessible Doors, Accessible Bedroom, Accessible Entrance
Handicap Access Accessible Doors, Accessible Bedroom, Accessible Entrance
Porch Patio, Front Porch, Rear Porch
Total Parking Spaces 6
Private Pool false
Building
Lot Description Cul-De-Sac, Back Yard, Corner Lot
Story Two
Foundation Slab
Sewer Public Sewer
Water Public
Architectural Style Modern, Contemporary
Level or Stories Two
Structure Type Brick Front,Vinyl Siding
Construction Status Resale
Schools
Elementary Schools Dolvin
Middle Schools Autrey Mill
High Schools Johns Creek
Others
HOA Fee Include Maintenance Grounds
Senior Community no
Restrictions false
Acceptable Financing Cash, Conventional
Listing Terms Cash, Conventional

GET MORE INFORMATION

REALTORS® | Lic# 362417 | 377664







